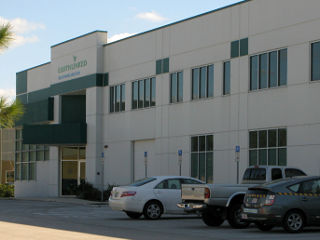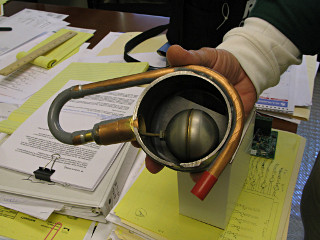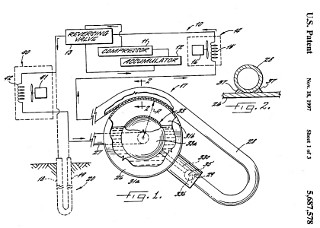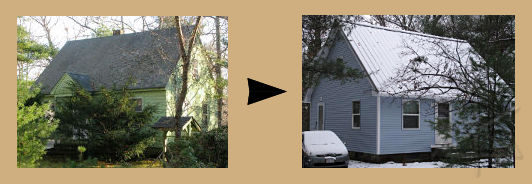
This is a general intro page describing the background to the project. Those wanting to skip straight to where all the fun pictures of ongoing work begin can shortcut to Page 1 or any of the MANY other sections listed below, with the caveat that reading this page provides more depth into the thinking and research that drove a lot of what transpired. Those only interested in seeing how the insulation was constructed should probably jump right to part 10.
The leadup
I tend to be one of those people with too many little projects, which have a certain tendency to eclipse attention to larger projects such as house maintenance. It was kind of ironic that in the 20+ years I'd been in this place I had never really torn any of it apart to see how it was constructed, considering my engineering/tech tendencies and all. The house for the most part was just a big wooden box that I put all my other projects and related junk *into*, and oh, I happen to sleep there as well. Unfortunately, the forces of nature are constantly at work to break down the exterior of said box. The hideous light-yellow-green paint job had never been particularly good but the fairly rot-resistant cedar-shake siding didn't seem to be particularly vulnerable in the bare and flaking spots -- many houses have the same type of siding without any paint at all, maybe just some stain once in a while, so it didn't seem worth worrying about.
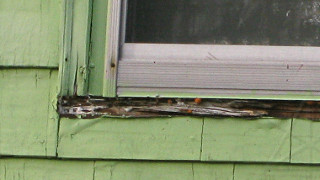 But the overall condition of the roof and cladding and trim was steadily
getting worse with essentially zero maintenance, and while a couple of
quick-n-dirty fixes to the roof had held off the inevitable for a couple
more years it was high time to set those many little projects aside and
do something about the big box itself.
My mom visited briefly in the fall of 2011 and while she didn't really
express it at the time, I think she was mildly horrified at my living
conditions. Let's just say that certain incentives were discussed,
perhaps the grownup equivalent to "go clean your room", which made it
exactly the right time to attack this problem. Well, that and the fact
that visible mold was starting to appear in the attic and a few other
places -- not helped at all by some incorrect basement dehumidification
settings that happened by mistake over the prior summer while I was
thousands of miles away on the road.
But the overall condition of the roof and cladding and trim was steadily
getting worse with essentially zero maintenance, and while a couple of
quick-n-dirty fixes to the roof had held off the inevitable for a couple
more years it was high time to set those many little projects aside and
do something about the big box itself.
My mom visited briefly in the fall of 2011 and while she didn't really
express it at the time, I think she was mildly horrified at my living
conditions. Let's just say that certain incentives were discussed,
perhaps the grownup equivalent to "go clean your room", which made it
exactly the right time to attack this problem. Well, that and the fact
that visible mold was starting to appear in the attic and a few other
places -- not helped at all by some incorrect basement dehumidification
settings that happened by mistake over the prior summer while I was
thousands of miles away on the road.
So my latest recent hobby of long-distance roadtripping was taken off the table for the moment, and I decided to dedicate as much of 2012 as necessary to the house-renovation issue. It was mildly terrifying in that it meant that I'd have to reach out and try to engage various contractors, and how do you go from dead-cold to finding a worthwhile contractor who is genuinely concerned with doing a good job and not just putting your project in their rear-view mirror as soon as they can? The horror stories are legion, and here I was staring up a big ugly-looking mountain of other peoples' bad experiences and trying to find any good footholds.
There was a huge silver lining to all this, however. A few years back I had found some of the early literature about "building science", mostly at buildingscience.com [fancy that, huh] and mentally earmarked the many great papers they already had out on the net for free back then as mandatory reading come that faraway time when I was going to start really dealing with house stuff. When I went back to look at the field now, the knowledge had totally mushroomed and there were many more players in the game, many more papers, many more conference proceedings and case-studies and videos, and a much deeper body of experience to read about. Most of it had to do with energy-efficiency balanced against moisture management, as some of the earlier "superinsulation" and air-sealing efforts had met with serious unforeseen problems from condensation and mold in bad places. Now the building industry could draw on a combination of that experience and the new materials that had become available and engineer the *right* approaches toward efficiency in new construction and retrofits. Many hints were also coming from the international building and energy codes, which receive input from parts of the world much more clueful about such things than here in the fossil-fuel-thirsty USA. It should really be a no-brainer -- for best energy efficiency in a building, start by *needing* less energy to begin with via a well-designed and well-insulated envelope before worrying about sexy add-ons like solar heating or photovoltaics. Overall I was finding that more energy/efficiency awareness seemed to imply better whole-building-design awareness and most importantly, attention to detail in construction. Clearly, any builder who wasn't at least becoming informed about "green building" techniques if not actively practicing them was going to be left far behind in another few years.
So I went back and dug deeper into sites like Building Science and Green Building Advisor and Fine Homebuilding and Journal of Light Construction and the many other resources that had popped up online, and quickly found myself immersed in a study project easily as extensive as all the Prius and related hybrid/electric stuff I had assimilated a few years back. Executive summary is that I learned more about building design, moisture control, insulation types, construction techniques, and HVAC in the span of two or three months than I ever thought possible. Because as much as any contractor would handle most details and code-compliance of any particular retrofit aspect, ultimately *I* would be the overall project manager for this since, well, I have to live with the results. And I couldn't see myself being anything other than a well-informed customer and the guy to ask all the hard questions -- it's one of the things I do best, apparently.
Clearly any candidate contractor would need a bunch of information about the intended project to intelligently offer any services, so I decided to put that online and be able to give them a link to a page explaining the whole story as best I knew it at any given time. Contractors seem to have taken rather enthusiastically to the email and online world, so my initial phone conversations with them basically boiled down to getting an email address and sending them a link to my overview page. Said page went through several changes as things developed, but the last state of it can be viewed here. Not only does it lay out pretty much all the specifics that a prospective renovator would need to know, it also has just enough of a control-freak feel to it that any contractor who *wouldn't* want me to be the well-informed client was clearly one I didn't want to work with in the first place, thus providing some amount of reverse-filtering to weed out the ones who wouldn't be able to deal with me. Better to establish that about a potential working relationship up front, rather than have it come as a surprise later. Even my expectation that someone would *read* and *understand* the page would be enough of an obstacle to some of them, and that was perfectly okay. There was no way in hell I was going to deal with typical illiterate dumbass GCs only in it for the job volume and the quick money, and the intro page reflects that. There are quite enough of those out plying the market these days; when I'm out running errands I have to yuppie-button their pickup trucks off my tail on a regular basis.
I'm on a small mailing list of local homeowners, from which I had saved various items such as contractor recommendations over the years, and used that as a seed to build an initial list of places to call. Based on what I'd been reading I was leaning heavily toward outfits that claimed to do roofing *and* siding, as they would seem more likely to handle correct integration of where those two worlds meet at the eaves. It is too often the case that various trades don't talk to each other, which makes an overall project a partial hodgepodge of one contractor trying to adapt to the mess that another one left behind. That doesn't make for very durable construction. A well-designed building needs to be viewed as an integrated whole, so clearly I needed a contractor well-versed in both major aspects or at least able to correctly manage subcontractors to tie it all together in the right way. There also seemed to be a relative scarcity of local roofers who understood metal for residential projects. I had already determined that metal for the roof was a hard requirement, most likely the standing-seam type as many accelerated-lifetime studies had that on top of the heap as far as long-term durability. [After fighting with icky black roof-patch goop and watching my shingles degrade year by year, I am *so* done with any asphalt compound as a roofing material.] You go to just about anywhere *outside* the eastern Mass area and you see standing-seam on almost every barn and many of the houses, but it had so far been inexplicably scarce around the Boston-metro area on anything but a few commercial buildings.
So in late 2011 I made a halfhearted stab at contacting a handful of contractors, and quickly discovered that about a third of them would actually follow up and call back and schedule site-visit appointments, and about half of *those* would actually show up for same instead of making some excuse to blow it off. I suppose I should concede just a little that it was late November at that point, and everyone was getting into Turkey Day and the subsequent frantic times that seem to occur preceding and into the holidays, and at that point in early December I was about to head off for on my own perennial parental visit anyways. I had one or two of the guys out for site visits, and received pretty obvious skepticism when asking about any sort of foam layers on the exterior or anything else they'd consider unusual. One of them even tried to maintain that the 4.6/12 pitch on my shed dormer roof was completely unsuitable for standing-seam metal, which is just misinformed bunkum. Nonetheless, I let these backward but well-meaning old-school construction guys go through the exercise of sending me estimates and then chuckling over the generic, twenty-year or so lifetime packages they offered. No, sorry, at this point I was looking for something a bit better than "minimum code".
More research
 A small subset of local construction companies seemed to figure prominently
in the Massachusetts-based retrofit
case-studies I was reading, and the slideshows from conference presentations
delivered by some of their staff were quite interesting and thoughtful.
They were also on the
NESEA list
of approved green builders, presumably vetted for cluefulness by some
of my old acquaintances from the Tour de Sol vehicle events.
At this point the "green" aspect only applied in a token fashion as I knew
that stripping old siding off presented an opportunity for fixups like
blowing better insulation into walls from the outside. But almost on a
lark I reached out to a couple of the local deep-energy-retrofit contractors
to at least have a conversation about appropriate ideas.
A small subset of local construction companies seemed to figure prominently
in the Massachusetts-based retrofit
case-studies I was reading, and the slideshows from conference presentations
delivered by some of their staff were quite interesting and thoughtful.
They were also on the
NESEA list
of approved green builders, presumably vetted for cluefulness by some
of my old acquaintances from the Tour de Sol vehicle events.
At this point the "green" aspect only applied in a token fashion as I knew
that stripping old siding off presented an opportunity for fixups like
blowing better insulation into walls from the outside. But almost on a
lark I reached out to a couple of the local deep-energy-retrofit contractors
to at least have a conversation about appropriate ideas.
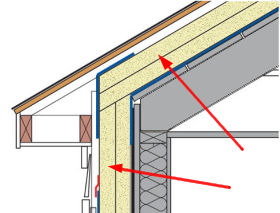 These builders are quick to encourage anyone
and everyone to go as "deep" on an energy retrofit as they're able, and
their sincerity and enthusiasm is what
started moving my thinking from a simple re-roof/re-side job to taking
it a step further because a stripdown to the sheathing on roof and walls
is the perfect opportunity to do so in a whole-envelope fashion. Rigid foam
insulation was becoming the de facto way to deal with the exterior in terms
of insulation, air-sealing, and robust, leakproof rainscreen all at the
same time. It was about this point that I was introduced to the concept
of "chainsaw retrofit", hinted at in this picture and detailed more later.
Suffice to say that while it's a somewhat radical approach, it's the simplest
way to go about achieving real airtightness. It still sounded like a bit
more than I was willing to get into, but I wasn't completely excluding
the possibility and it seemed to make more sense the more I learned.
The guys at
Synergy Construction,
who I ultimately wound up selecting, were ready and willing to tear
into it and assured me that small Cape style houses are some of the
easiest to tackle.
These builders are quick to encourage anyone
and everyone to go as "deep" on an energy retrofit as they're able, and
their sincerity and enthusiasm is what
started moving my thinking from a simple re-roof/re-side job to taking
it a step further because a stripdown to the sheathing on roof and walls
is the perfect opportunity to do so in a whole-envelope fashion. Rigid foam
insulation was becoming the de facto way to deal with the exterior in terms
of insulation, air-sealing, and robust, leakproof rainscreen all at the
same time. It was about this point that I was introduced to the concept
of "chainsaw retrofit", hinted at in this picture and detailed more later.
Suffice to say that while it's a somewhat radical approach, it's the simplest
way to go about achieving real airtightness. It still sounded like a bit
more than I was willing to get into, but I wasn't completely excluding
the possibility and it seemed to make more sense the more I learned.
The guys at
Synergy Construction,
who I ultimately wound up selecting, were ready and willing to tear
into it and assured me that small Cape style houses are some of the
easiest to tackle.
[Base image shamelessly ripped from someone's DER presentation]
Heating season had begun around that same time, and while the furnace didn't seem to need a full round of cleaning and maintenance this season I began to realize that it wasn't running as optimally as it could have. My latest efforts to reduce its capacity in the interest of saving fuel were running into a bit of a problem, and after diagnosing what the issue was I wrote it up for the folks on my homeowners' list. It probably made most of their eyes glaze over, but I had fun describing the nitty-gritty tech of my findings. I had been maintaining that old oil burner myself for the last decade-plus, as it basically needed only periodic soot-vacuuming and a new nozzle every so often, but recently I had to replace some other parts on it like the ignition transformer and stack-temperature control. The firebox was also starting to fall apart. It was still the original unit from 1956 and was definitely starting to show its age, beginning to border on unmaintainability without some pretty serious work.
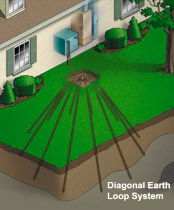 Somewhere in the same timeframe
I went to one of the semi-regular "home shows" over at a local function
hall, and came home with a handful of info including a brochure from a local
company that installs ground-source heat-pump systems manufactured by
Earthlinked. Whose main
headquarters is in Lakeland FL, a fairly short distance from where I
would be in a few weeks. This prompted me to research "geothermal"
a bit more, reading about the efficiencies possible from direct-exchange
systems with refrigerant loops buried right into underground boreholes which
could be drilled diagonally from a small common pit. Perfect for my little
quarter-postage-stamp property, right? And there were videos galore out
there showing various installation scenarios, which I glued myself to
for a couple of evenings. Looked like very sexy stuff, not to mention
super-efficient, because heat pumps have this specification called
"coefficient of performance" which means that they basically create warmth
more from magic fairy dust rather than watts. There's a lot of that
fairy dust buried in the ground under the frost-line.
Somewhere in the same timeframe
I went to one of the semi-regular "home shows" over at a local function
hall, and came home with a handful of info including a brochure from a local
company that installs ground-source heat-pump systems manufactured by
Earthlinked. Whose main
headquarters is in Lakeland FL, a fairly short distance from where I
would be in a few weeks. This prompted me to research "geothermal"
a bit more, reading about the efficiencies possible from direct-exchange
systems with refrigerant loops buried right into underground boreholes which
could be drilled diagonally from a small common pit. Perfect for my little
quarter-postage-stamp property, right? And there were videos galore out
there showing various installation scenarios, which I glued myself to
for a couple of evenings. Looked like very sexy stuff, not to mention
super-efficient, because heat pumps have this specification called
"coefficient of performance" which means that they basically create warmth
more from magic fairy dust rather than watts. There's a lot of that
fairy dust buried in the ground under the frost-line.
Let's make it clear that the proper term is "ground source", not geothermal. Geothermal is where heat produced *from within* the earth is utilized, like in Iceland or Hot Springs or Old Faithful. A heat pump with part of its loop buried in the earth is transferring heat in and out against the thermal mass of the ground, but not necessarily getting free heat from it. Therefore I'm not going to use the term "geothermal" to describe this anymore.
Learning more about heat pumps and observing that they are often part of other energy improvement projects got me thinking: how long did I want to continue messing with this oil-burner stuff? How about getting off the oil habit entirely for space-heating? The idea of completely eliminating the combustion applicances in the house, and with it the need for a chimney not to mention the environmental risk that an oil leak could cause, was starting to have serious appeal. So I called Earthlinked, and floated the idea of a site visit while I happened to be in their area. They were completely amenable to that, so I put it on the agenda of things to do while I was down south. A whirlwind study of various refrigeration and HVAC topics ensued, because I really had no idea how well some of the newer heat-pump systems handled extreme conditions and partial loads. Mostly it boiled down to right-sizing for the application. See, the big problem with a typically oversized heat-pump or air conditioning system is short-cycling which substantially reduces dehumidification capacity in summer, shortens compressor life, and generally reduces a system's overall capability. Thus a new project goal was to find an HVAC contractor who understood the need for a *small* system matched to a better-insulated house, and who would be willing to listen to all my weird ideas.
For the most part, contractor-shopping and site visits had to go on hold as I set forth on my travels. But my research could nonetheless continue and that also put me within striking distance of the Earthlinked headquarters.
