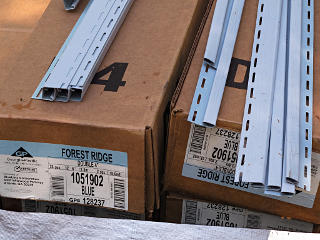
| With most of the house furred up, it was time to start on the siding. This would complete the rainscreen structure, theoretically making it so that any water that reached the drainage plane at the foam would only be due to some extreme conditions. Well, we'd see how that would play out, given how we'd already seen that various parts of this setup weren't necessarily 100% watertight. |
Day 15
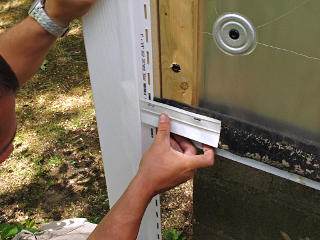
|
Obviously the stock starter-strip that came with the siding would be completely inadequate on this job. |
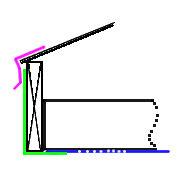
|
After watching what the rain had been doing on the soffit pieces and thinking
about the trim metal yet to be installed on the fascia, an idea occurred
to me. The guys were intending to do the usual simple right-angle bend
up under the outer soffit edge, and on thinking about it I saw a potential
water path via capillary action and a way to prevent it. I doodled up a
pair of drawings and floated the idea to the Q&A section over at
Green Building Advisor, asking if it was worth even considering.
The idea was that water running down the trim metal [green] could connect up via contact with the soffit material [blue] and run inward toward the house wall. |
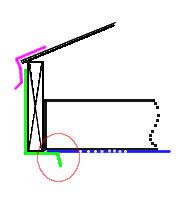
|
The proposed fix was a simple extra small bend downward, forming a drip
edge far away from the soffit to definitively shed water before it could
wick upward.
Martin Holladay over at GBA seemed to approve of it as a nice detail, so I figured I had come up with a winner. I passed the idea to the GC who forwarded it on to the PM as something to possibly try. |
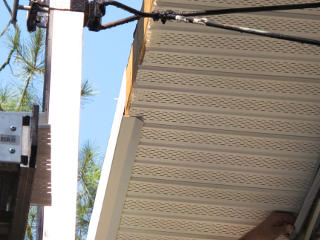
|
They attached these along the shed dormer fascia, and it looked like it would work quite nicely and be a simple change. |
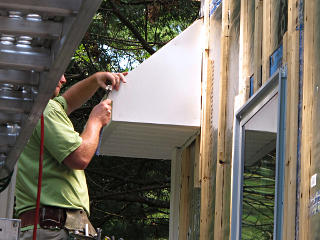
|
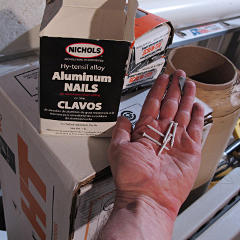
|
|
The trim metal necessarily has some exposed fasteners, and it's aluminum,
and the whole assembly needs to be unaffected by water.
For the sake of appearance and avoidance of dissimilar-metal corrosion,
these tiny little white-coated aluminum nails are used. If someone's being
attentive to detail, the nail holes all get pre-drilled to avoid dimpling
the metal.
Note that despite common application on construction sites, stainless steel fasteners are NOT a solution because they're pretty far away from aluminum on the galvanic scale (jpg). This is often overlooked when contractors are grabbing a handful of, say, pop-rivets [quite a few of which were used on the sill flashing here] which come in both aluminum and stainless and are not easy to tell apart. | |
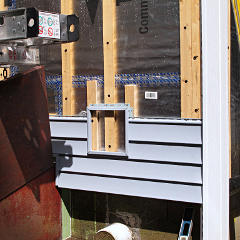
|
Cute little squares of J-channel were placed around where my vent pipe attachment blocks would sit, aligned nicely right over the PVC pipes. |
|
Today was punctuated by the arrival of someone to fix the loose window
latches.
There's some background on this: after noticing several stripped screws I called Serious for suggestions, since some of the fiberglass parts they were into are quite thin and I didn't want to just go slamming bigger screws into there and risk damaging something. They pointed me at Pinnacle, who was the intermediate supplier the GC had ordered the windows through, and they seemed concerned enough to send a guy out all the way from their office in Maine to handle the problem in an official, within-warranty fashion. |
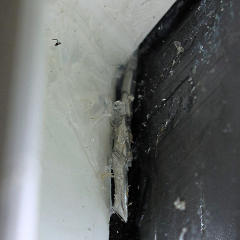
|
It required a somewhat sensitive touch on the cutters to make the difference between a proper crimp and just chopping the tube off. |
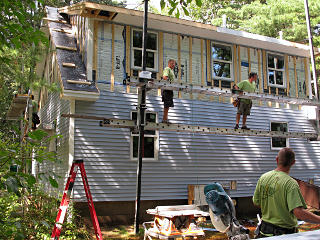
|
In the meantime, siding had progressed a good way up the back and side. |
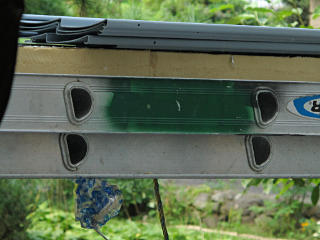
|
Dubious attempt at an art-shot, off one of the scaffolds. |
Day 16
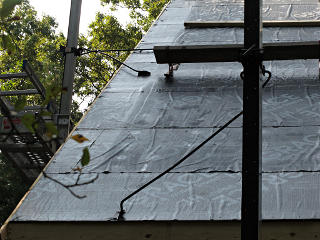
|
The next morning was a little cooler, and I spotted a dew pattern on the roof Grace that clearly showed where the foam ended and the open soffit began. Interesting. |
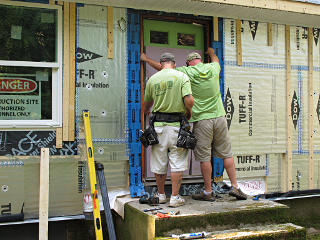
|
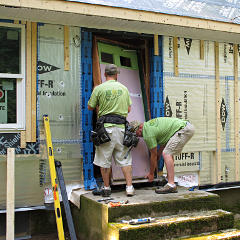
|
| It fought them every step of the way on removal, but they finally managed to tip it out of there. | |
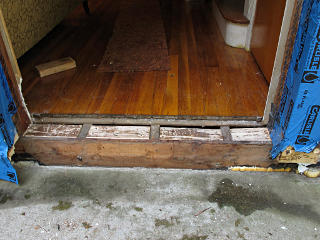
|
The "reinforcement" framing that had been added underneath two weeks ago was already kind of mysteriously ratty, possibly from the water. |
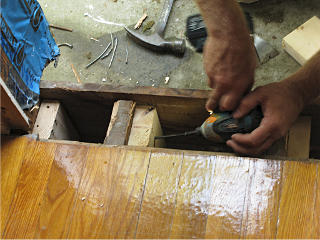
|
This time it got done much stronger, with some vertical blocking underneath sitting down onto the sill and attached to the joists. |
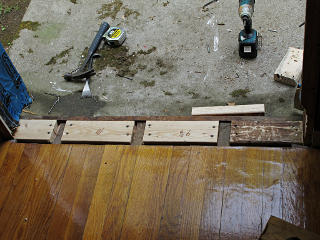
|
New framing in place, nice and straight now. One piece of the old stuff was deemed okay as is, but also got reinforcing blocks inserted underneath. |
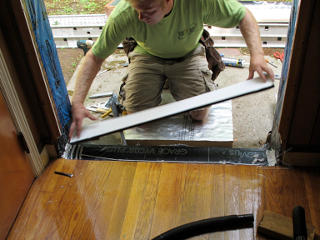
|
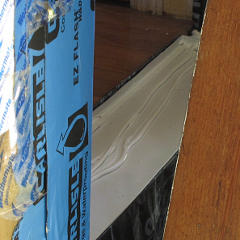
|
| Flashing went down and a site-bent metal sill pan got laid in over it, and a whole festival of various caulking happened as the door was placed back in the opening. | |
_H* 121203