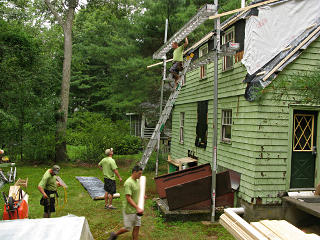
Day 2
| I was already pretty day-shifted and getting up fairly early in the morning, and today I'd have to be up and coffeed and have things open before the crew arrived sometime around 7AM. Part of the morning ceremony was applying DEET so I could be outside without getting sucked dry by the mosquitoes. This pretty much became the daily routine for the next few weeks. |

|
They started eyeballing the rear wall, hoping to work around toward it and get most if not all of it stripped over the course of the day. |
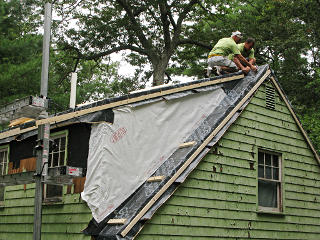
|
First order of business, however, was to get the rest of the roof Graced up especially since the day held a significant threat of rain. |
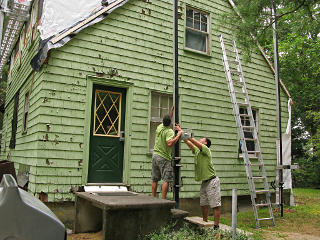
|
Once a pole and its pump are together it's not that hard to wrangle the set into position, and once someone up top screws in the bracket it's quite solid. |
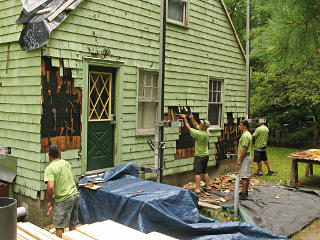
|
They tore into the east wall with great enthusiasm, having a ball making a mess for a while. |
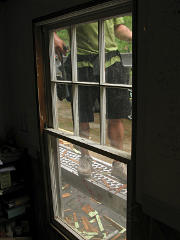
|
This kitchen window was the other one I was losing, and someone had scrawled its death sentence on the glass. I had already pulled most of the interior casing. |
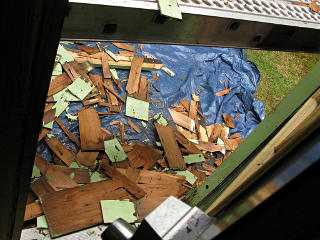
|
Next time I opened the side door I beheld this. Hmm, I think I'll go out the basement or something. |
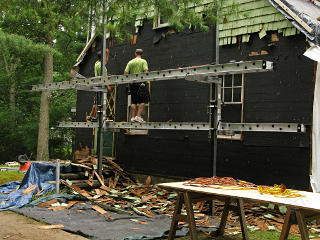
|
That was because they were making pretty good progress on not only the east wall ... |
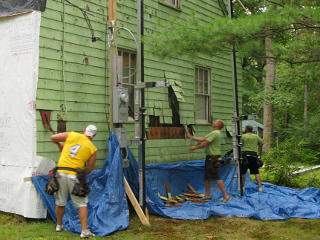
|
... but also getting going on the west one.
The sounds of this inside the house were amazing -- nonstop thumping and banging and tearing like one of those old Hitchcock thrillers where the Unknown Thing outside is doing its best to force its way into the house. From the outside, it sounded like this, (mp3, 442K) recorded a little later at this same west wall. |

|
If you heard the comment about rain at the end of the sound sample, it was dead-on because the weather-radar showed a sizeable batch of crap coming toward us. |
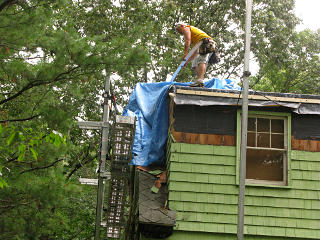
|
They quickly tarped up enough of the west wall and gable to keep things dry while the rain passed. |
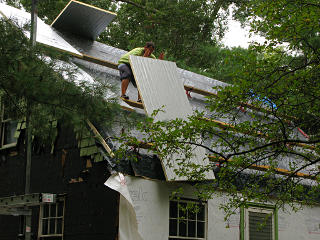
|
On the east end, the guy working that side had an idea. "Throw me up some foam!" he called down. |
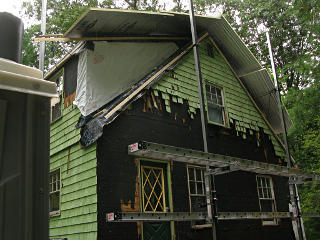
|
With a few pieces of polyiso and some screws he threw together a quick-n-dirty rain hood for that whole end of the house. |
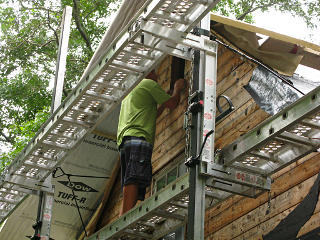
|
He had pretty much finished stripping the wall, still working under his foam rain hat. Now it was time to frame in the vent hole. |
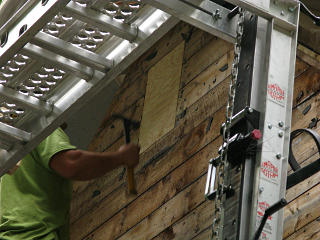
|
He made quick work of that, calling down for a bit of plywood and a couple of two-by backer pieces to be cut and passed up. |
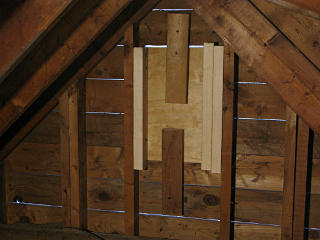
|
He also used some of my scraps that used to support the fan, for a somewhat overkill attachment solution. |
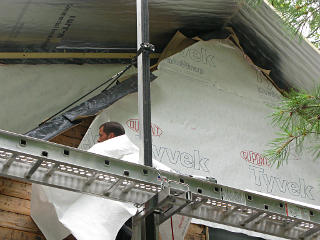
|
Next came the Tyvek layer, which kept trying to wrap itself around him. |
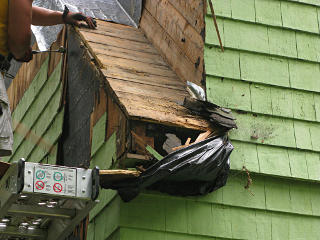
|
On the other side, "beehaven" and the plastic bag I'd wrapped around that end of the wing-wall return had been pretty much destroyed. |
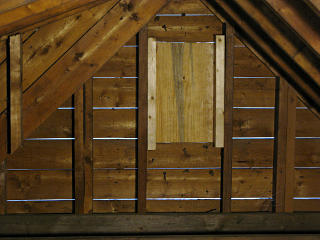
|
The guys on the west wall eventually reached the top and dealt with their gable vent in a similar way, throwing a little less wood at the problem. |
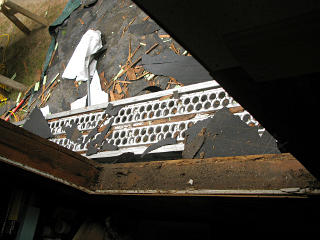
|
Back downstairs, the kitchen window had already been yanked out and heaved into the dumpster, incredibly landing unbroken. |
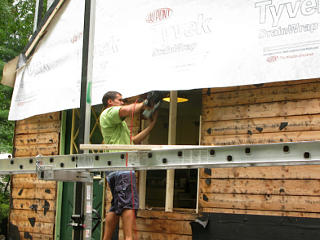
|
It was a fairly simple matter to add some new framing members to the rough opening, more or less matching the surrounding studs. |
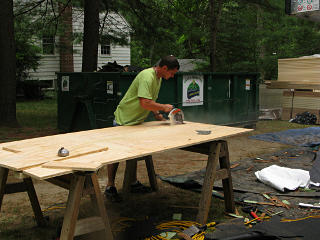
|
A slab of plywood was appropriately cut ... |
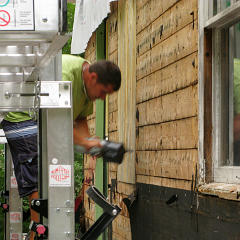
|
... and nailgunned into place. Done, no more window. |
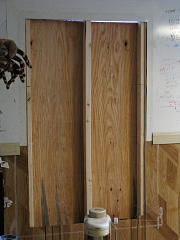
|
They made it look so easy ... on the other hand, it would be up to me to deal with turning this back into a wall on the *inside*. But I wouldn't have to worry about insulating any of it! |
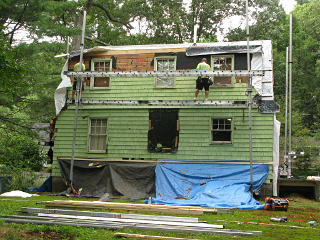
|
On top of that, they tarped off the entire run of the back before attacking the siding. |
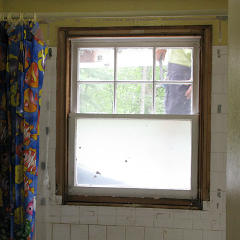
|
In preparation for the bathroom window going away, I had finished un-casing it a night or two previously and it was just about ready to fall out. |
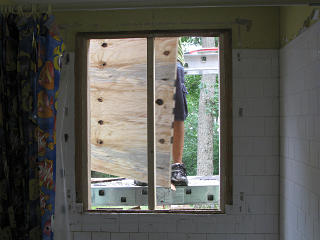
|
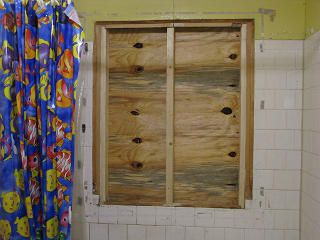
|
| And in came the cut ply piece, and there was no more window. | |
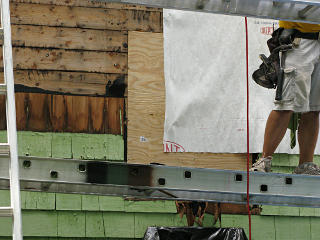
|
As soon as that was in, it too became part of the wall getting Tyveked over. |
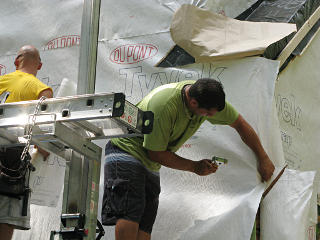
|
It was nearing the end of the workday again, and they finished applying and tacking down more housewrap on the back, making sure the I&W was properly down over it, and cleaned up. |
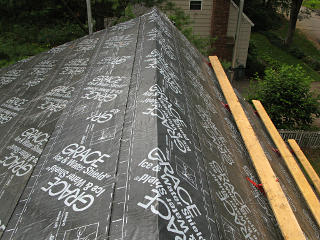
|
Hail rooftop, full of Grace.
Between this and the housewrap, that was now my weather envelope. |
Weekend
_H* 121122