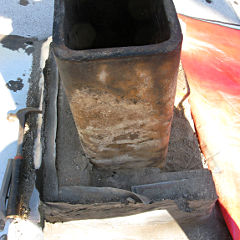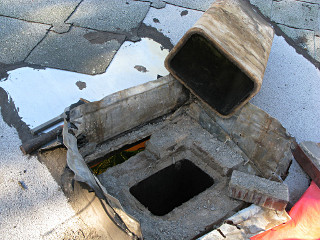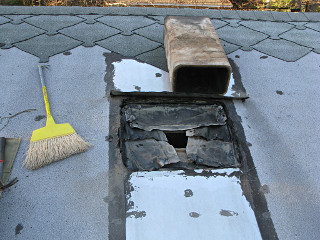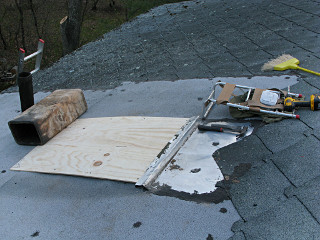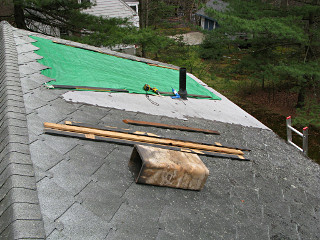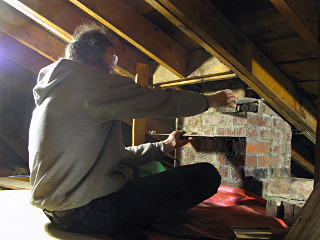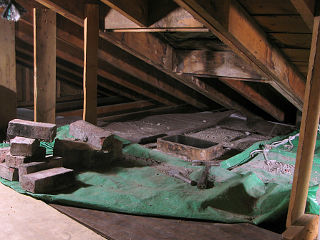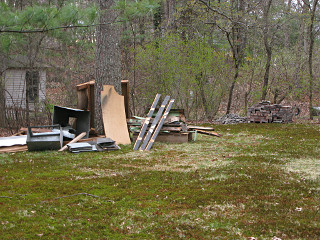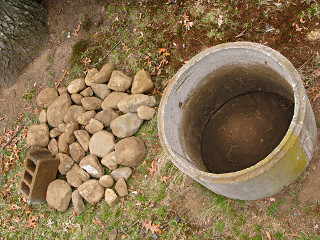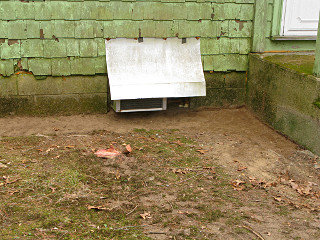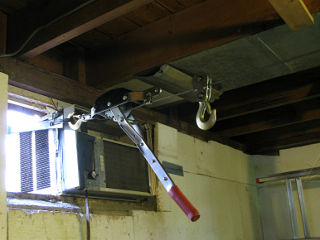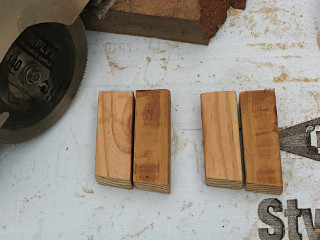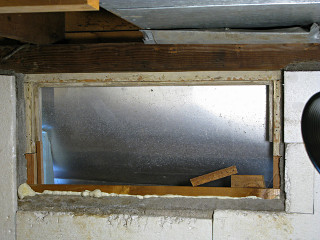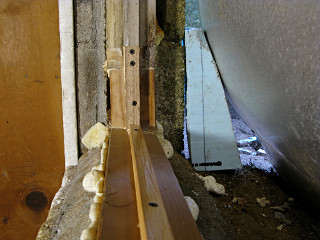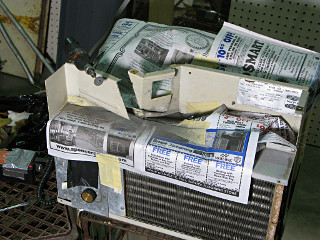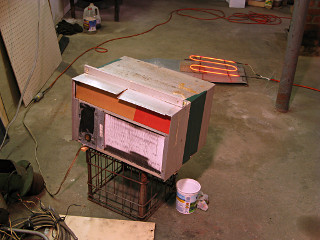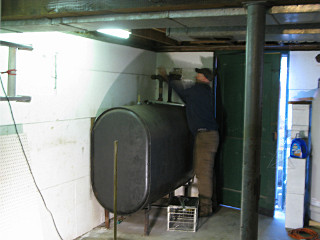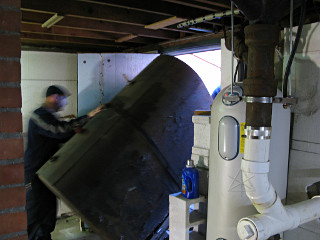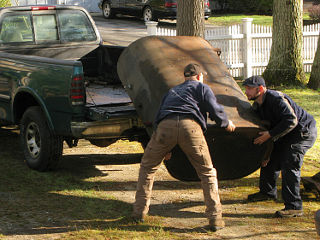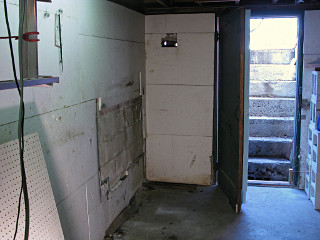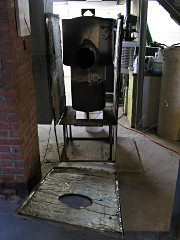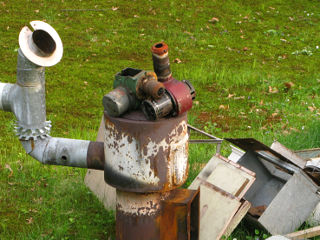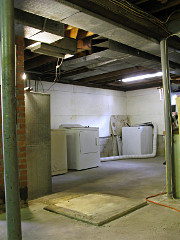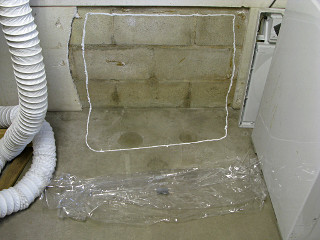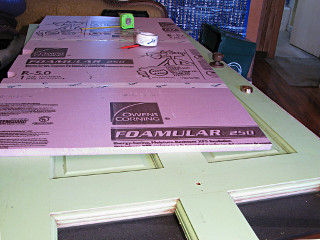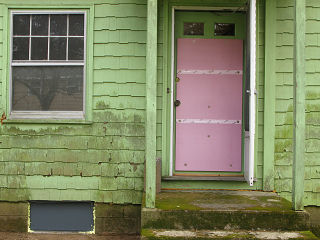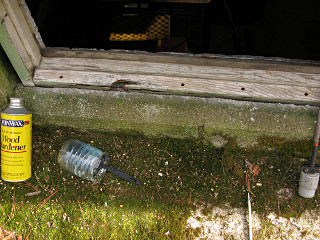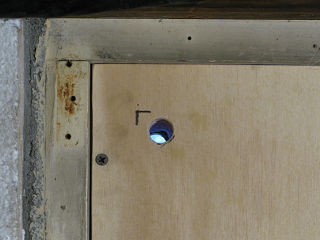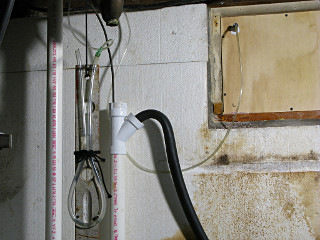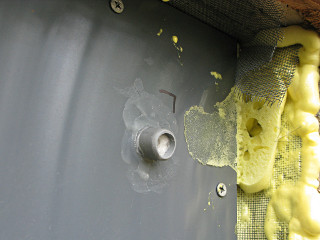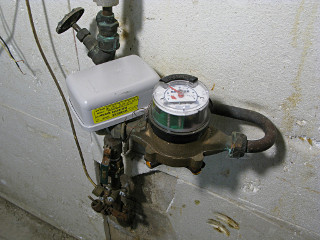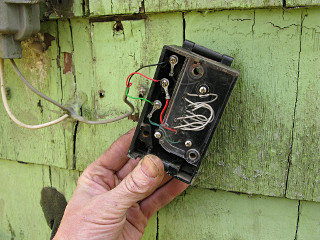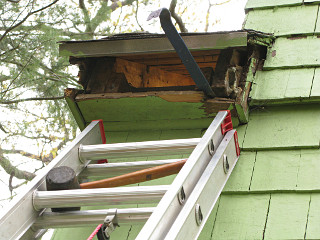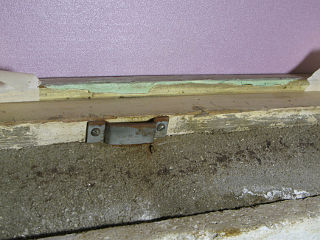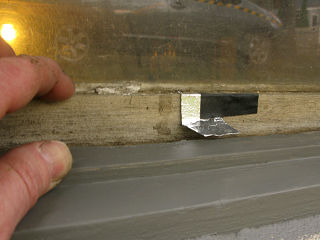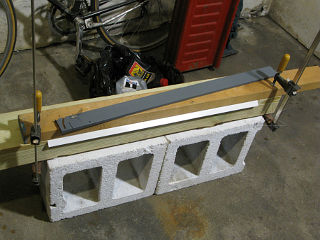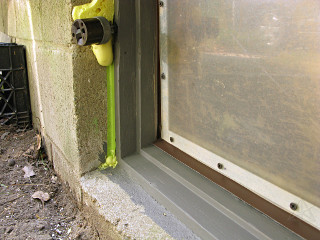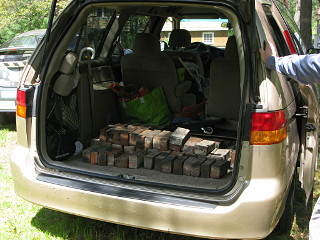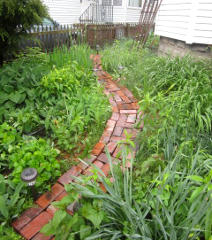I described this one to the homeowners mailing-list group:
"A whole-house *WHAT*?" I hear you say...
Ignore the black washer drain; the manometer is all the clear tubing.
It also goes outside via the first penetration [ooh! that'll kick
everybody's spam filters] through my "superinsulated" basement-window
replacement panels. A short piece of 1/2" PVC pipe, sloped slightly
downward toward the outside, gets sealed in with caulk on the
inside [wood], and PVC cement at the outside [3/8" PVC sheet over
the entire window frame], passing snugly through the 2" of XPS in
between. The small clear tube in turn is sealed into that, making
a small and leak-tight path to the exterior air. The HVAC lineset
and electrics will also go through here via larger pipe sizes, as
will the intake duct for the HRV. I bought a Malco circle-cutter
for a reason...
So WTF is with this manometer thing? If you don't remember what
a manometer is, it is easily looked up -- basically a simple means
of measuring *very* small pressure differences. Everything about
the air-handling side of HVAC is described in inches of water
column, and less often Pascals. Well, here's how to measure if
the house is at positive or negative pressure. One end goes
outside through the sealed pass-through, and the other is open
to the basement air, yielding a direct i.w.c. measurement. What
this is useful for is seasonal HRV intake/exhaust damper balancing,
where positive interior pressure is definitely desireable in hot,
humid weather to keep structures drier, and neutral to slightly
negative in the winter [same reason]. Even a tight house can
push or pull undesireable humidity levels through parts of its
own walls if the pressure gradient is wrong for ambient climate
conditions.
Before we jump all over negative house pressure and "but what about
radon?", understand that pressure differentials aside, the basement
itself, near the floor, will be one of the exhaust-path pickup
points. That's the point of an HRV, to collect all conceivable
pollutants near their points of origin and push them *outside*.
Running a box fan upstairs pushing air out a window with everything else
closed up produced a visible differential -- not a huge one, but initial
testing by opening the basement door nearby made it level back out. For
something tossed together from junkbox parts and such a high geek-factor
in design and purpose, it was entirely worthwhile. I figured that once
the HRV was in place and the house got genuinely air-sealed, this would
become much more useful.
|
