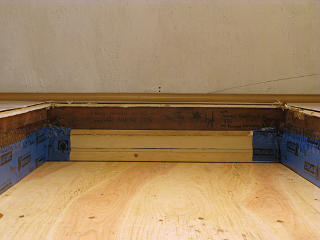
Day 6
[Click any image for a larger version.]
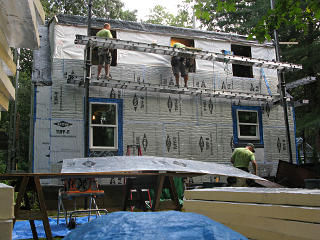
|
Today's project would be the final three windows and finishing the foaming on the rear. |
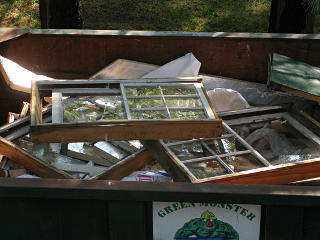
|
The last of the old windows got heaved into the dumpster, and one *finally* got a broken pane -- probably because it was already slightly cracked and much weaker against the landing impact. |
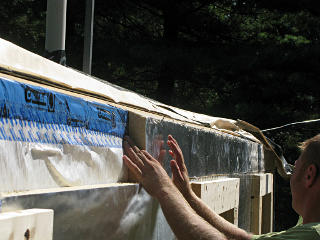
|
While the main roof is a nice easy-to-deal-with 12/12 pitch at 45 degrees, the shed dormer is something like 22 degrees and required a bit of fiddling to match into the foam layers. |
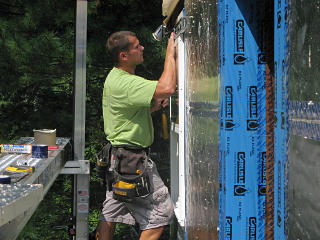
|
The window installations here were pretty straightforward. All the upper story windows were the same size and smaller than the ones downstairs, so pretty easy to handle. |
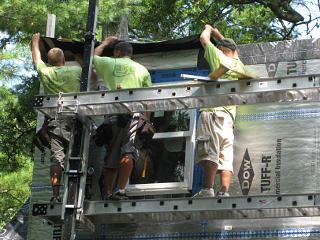
|
Finally the roof Grace was brought down over the new foam and flashed-in window assemblies, and *not taped* along the bottom. |
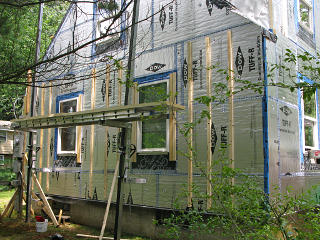
|
With walls fully foamed up it was time to start adding a lot more of the strapping that would eventually hold the siding. |
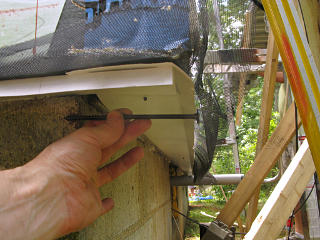
|
An attempt to visually match the structure to the screw lengths they were
using for this: The surface of the furring above is visible through the
screen, and we can kind of guess where the wall studs would be sitting
on the mudsill behind the original sheathing. I've actually got a better
plan diagram in section 17.
A naive look at this might make the viewer think that the screw might just bend down under the weight of strapping and cladding if it's out at such a distance through the relatively soft foam, but it's totally not an issue. |
|
The folks over at Building Science have made extensive studies on the
load-holding capability of this type of assembly. The compressive strength
of typical rigid insulation types
is high enough that the whole thing acts like a truss with the screw in
tension and shear, but not significant bending stress because bending yield
would try to further compress the foam around it and is thus resisted.
This report
from BSI goes into quantitative detail on their testing, which concluded
that deflection in this setup is irrelevant even when using heavy claddings
like cement-board or stucco. The quantitative results start on about
page 25 of the PDF. In other words, once all the strapping is
snugged up it ain't goin' noplace.
That same paper, about a 7.6 Mb PDF, also contains numerous details about air barriers and water management and is a really good read for anyone seriously interested in these details as applied to insulation retrofits. | |
Day 7
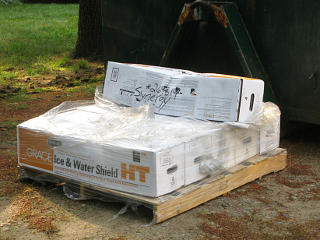
|
Another small delivery arrived in the morning; another batch of Grace, this time the special high-temperature version designed specifically for roof decks. It was time to start on the top layers. |
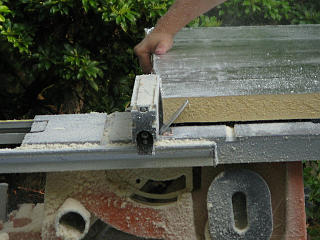
|
The bevel was fairly easy to pre-cut on the table saw before handing the pieces up. |
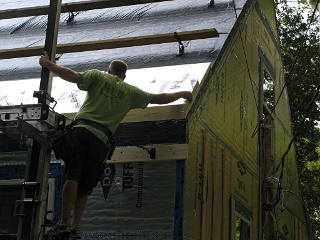
|
The second layer, also pre-beveled at the lower edge but cut to a shorter width, would follow the standard model of its edge seams staggered in different places from the first layer. |

|
This is what can happen if the layers aren't staggered, or if only one thicker layer of right foam boards are applied. Obvious thermal bridges where they butt together! |
| This shot is from Joe Lstiburek's paper (pdf, 1 Mb) on convective airflow loops and unexpected thermal paths in what was originally thought to be a superinsulated structure. While mostly just a learning experience in the case of Joe's barn [although he calls it "professional embarrassment"], in other structure types it can lead to damaging condensation buildup. | |
|
Right around this point, I realized that we had a planning problem.
This was the time to act on how large the various new roof overhangs
would be on the gable ends, and we had never gotten around to a
discussion to lock in some numbers for that.
The guys on the site were about to make a stock
assumption about it based on what they "usually do" on other houses but
I had been pushing for fairly generous overhangs for better water
protection, and suddenly the crew needed a firm decision on measurements
because it heavily affected their immediate next steps.
I managed to reach PM on the phone as he was offsite that morning and get it hashed out on the fly. He advocated more modest overhangs so the house "wouldn't look like it's wearing a hat", whereas a big hat was precisely what *I* was thinking about and pushing for! |
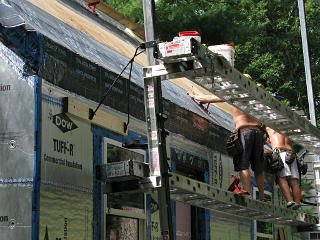
|
Along with the plywood they started the new Grace layer, using the new high-temp stuff. Another release-papered flap was left to cover down to the corner. |
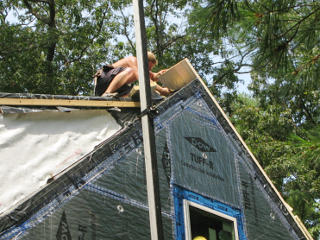
|
It was easiest to bring the first foam layer up with some excess and then cut that off in situ, rather than try to pre-size it on the ground. |
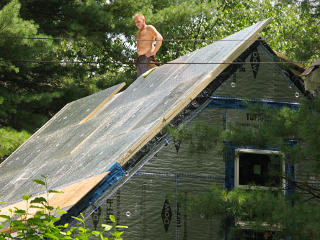
|
The second layer also stuck up a bit, and here we can definitely see the seam staggering along the edge. |
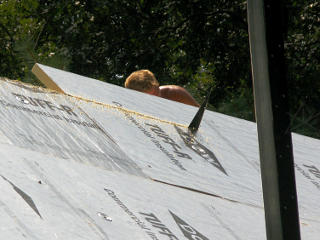
|
All that got cut away too, but two inches higher up along the thickness of a foam layer on the roof behind it, to create the interlaced "air maze" as the layers turned the horizontal corner. |
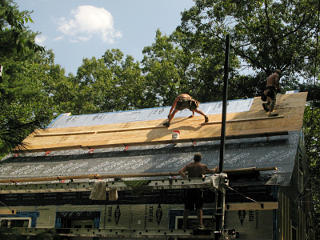
|
Plywood kept going up, and the plank brackets and a couple of extra cleats appeared on the new surface. Today brought out some of the best in the guys' agility hopping around on the 12-pitch roof. |
|
They had to be careful how the re-threading was done, when one also
considers that a moved screw would leave
yet another hole in the lower Grace layer that would never get patched.
Some of the screws took two or three more tries to sink into a rafter,
undoubtedly making a bit of mincemeat out of the intervening layers.
As I watched this going on I thought, what if a little water *did* manage
to get into the assembly from up above? It could run right down those
now empty channels where a screw shaft used to be, through the compromised
Grace, and into the attic. But I think their concern was more about
the structure and getting a solid physical connection for the plywood.
A rafter miss not only weakens the attachment point, but since these longest steel screws come all the way from the exterior they also form little thermal bridges. Cold screw points hanging down can collect indoor condensation and drip water, but not if they're buried in solid wood. In other types of retrofit jobs that involve through-bolts of any sort this sometimes has to be taken into account -- one case study described how big bolts holding a deck ledger on and coming through an insulated wall got little cubes of styrofoam placed over their protruding ends inside, to prevent problems from condensing water. Now, not every screw here could get the same treatment -- the slightly shorter screws for the buttons initially holding the foam down would usually wind up mid-field and poking in through the sheathing, and still be thermally connected mostly to the outside if they were at the second foam layer. Nothing much could be done about those. Still, this was among the many reasons I specifically included the attic in the ventilation system design. |
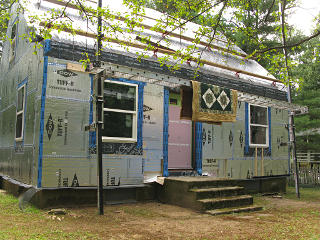
|
The weekend cooled down a little and turned into gorgeous weather, and I
took the opportunity to do a bunch of cleaning. The scaffolding they'd
left in place over the front was perfect for hanging up
some bedding
to air out. The rain-deflector had gotten reattached before the guys
left, albeit a little higher up from the door than it had been before.
Note carefully [big picture] that the plywood stopped a foot and a half or so up from the front corner, leaving a discernible lump at its end, but the Grace on top was left long enough to flop down over everything [with its release paper still on] and keep the front nominally watertight as long as it could handle water running straight down the wall. |
_H* 121201