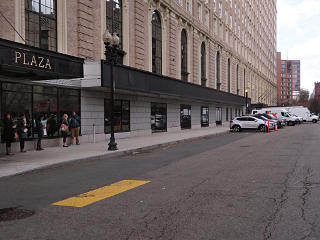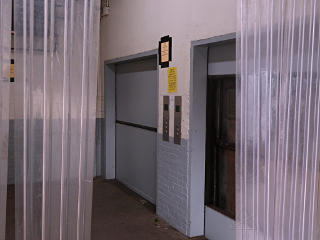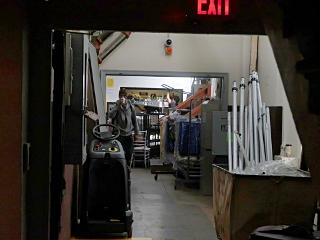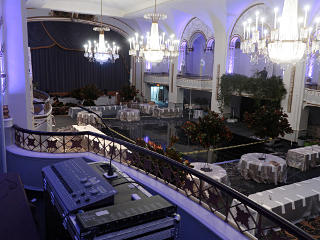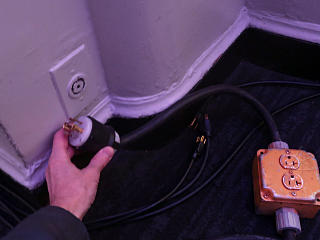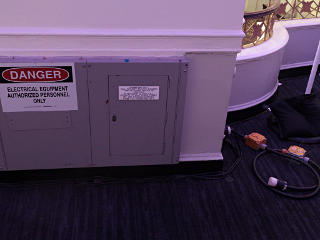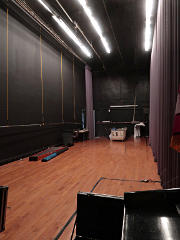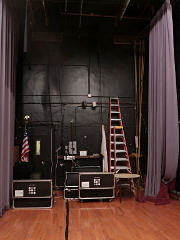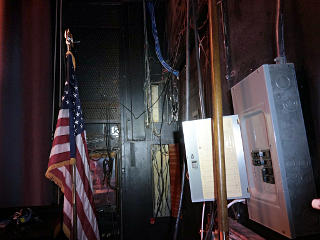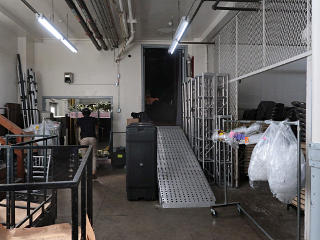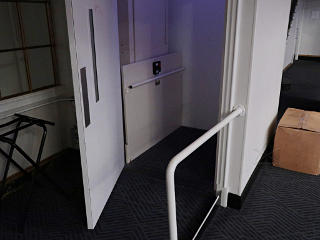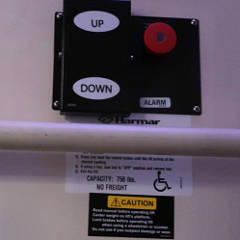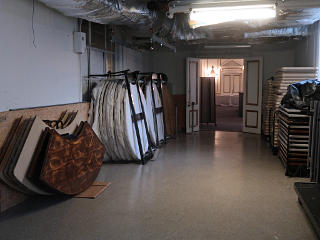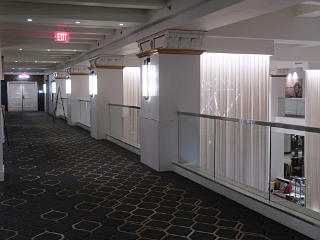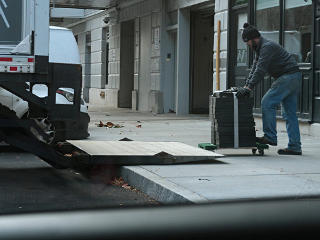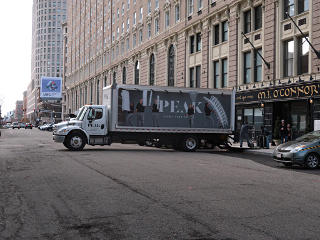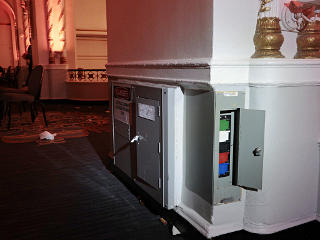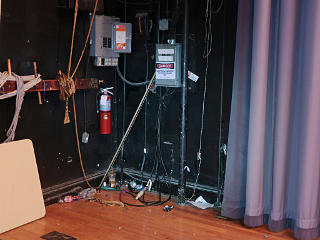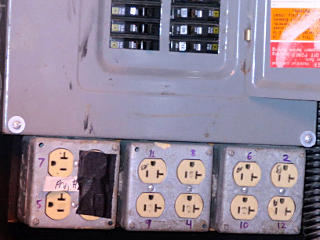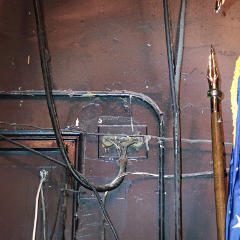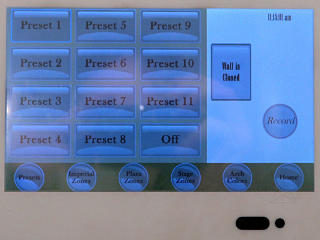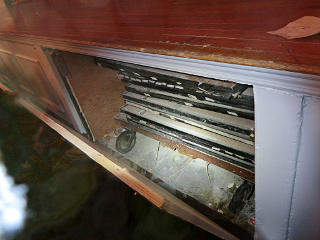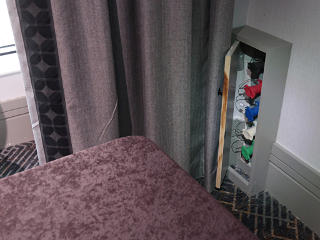| |
Mid-November 2018:
With the decision finally made to move the con to the
Boston Park Plaza, I decided to combine an independent "refresher" look at
it with heading down through town for some hiking in the Blue Hills.
Also to investigate truck routes in and out of the area from I-93.
I pulled into the "commercial loading area" along Columbus Ave, grabbed
the camera, and took a quick whirlwind blitz around the premises -- just
to remind myself about the layout that I hadn't seen in ten years, and
research some initial tech/logistics info.
The reasonable truck-legal route in seems to be via the South Station exit
like when heading to Southie, but go *straight* out of the ramp, down a
ways, and right onto Kneeland St.
It goes one-way the wrong way before the hotel, forcing traffic to hop
one block north before coming down behind the hotel on Columbus.
Leaving seems to work by hooking around the little park on a cut-through
to Stuart, which feeds back onto Kneeland going east.
It's all fairly direct; the downside is that traffic through that entire
stretch is *very* slow and screwed-up by a slew of badly-timed lights.
That day I left going south, so I didn't look at the route to north 93 but
it's marked fairly well.
|
