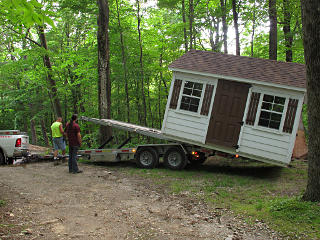
And the shed is *so* cute, with its little windows and faux shutters. It doesn't really need windows, but it's the style they had. They lock fairly firmly and one can always staple up garbage bags or something over them.
|
Baitcon 25 was a fairly cut-n-dried copy of the previous two or three
years, as we've settled into a pretty steady routine at the Abode site
since it is so well suited to the event. In fact the Abode management
has so grown to welcome us year to year that they offered the opportunity
to install a permanent on-site storage shed for the large infrastructure
items we would normally have to truck in every year. And "on-site"
means *really* local to where our stuff gets used, a spot right near
the generator and tool sheds so gear has to move all of a couple hundred
feet to where we normally set it up and use it. This idea has precedent,
as the Spiritfire folks also keep some of their stuff on-site now too.
The con-com heads arranged the shed purchase and delivery, from "Shed-Man" right down in the valley below a few miles away. However, I was about the only one of the crew awake on the morning it got delivered. I didn't even have the camera with me when the truck rolled up but soon realized that if anybody was going to get pictures of this it was all on me so I sprinted down to the car to grab the camera before things got too far along. These would basically be the only shots *I* got at Baitcon at all this year -- that's okay, terabytes of other peoples' pictures walk out of here every time and some of them even go up on the net later. |
[Small pix link to big ones, as usual]
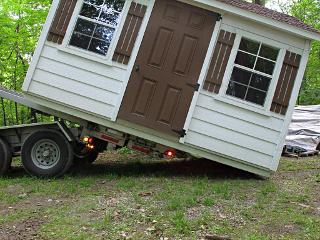
|
One end touched down about where we wanted it, and the process of extracting the trailer from underneath began. This was a bit more involved than just driving away, to say the least. |
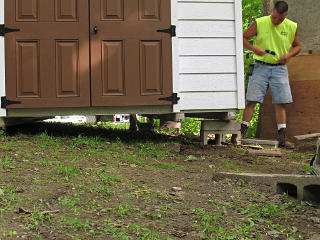
|
Close to leveled, one could see that we're on a pretty good slope here. But the up-on-blocks method felt pretty solid, and the shed guys probably do this all the time. |
|
Optimal installation or no, we gleefully loaded our fridges and freezers
and crates into our new "summer home" and still had lots of room left, as
this has far more floor area than the corner of a garage we used to use.
It was relatively easy to roll the big stuff down to here with a 2-wheeler
hand truck and a couple of people.
A nice construction touch is steel diamond-plate across both door thresholds, to resist the common problem that those edges get chewed up as items are moved in and out. One thing the shed does need is a couple of collar ties added across the rafters. Even though lack thereof might be code for a building this small, there's almost nothing to prevent roof spread in the middle under full snow load. I was all set to add some that day but we couldn't find suitable wood; we arranged that either the Abode people would take care of that later or maybe I'd go back later in the summer to do that and check on support block creep. |
_H* 140703
One year later
|
Despite best efforts to schedule an interim visit to install roof
reinforcements and check up on things in general, we didn't manage to
return to the shed until over a year later as the event wound up
happening in a later time-slot the following summer.
The shed roof had clearly survived the snow load over the rather
brutal winter
without any mishap or visible distortion, which was pleasing, but what
we found inside was less so.
Mice had easily gotten into the shed and had set up shop in amongst our
stuff, leading to a rather disgusting collection of mouse-turds and pee
stains and some shredded cardboard where they could find it.
They even got inside a couple of the attached-lid storage containers, because
for some obscure reason the 9 inch high size of Akro-Mils flip-top crate has
extra holes molded through the plastic under the handholds at the ends.
As we unpacked we had to clean and disinfect quite a few items, which
lengthened overall event setup a little, and we realized that besides
finally installing the collar ties, efforts to make the shed generally
more mouse-resistant were definitely warranted.
Fortunately I'd gotten a reminder about that from the crew before we got on-site, and added some quarter-inch "hardware cloth" mesh and a staple gun to the batch of tools I brought along for the work. Wasn't quite sure how that part would play out yet, but the first order of business was to get the ties in and then think about the rest. |
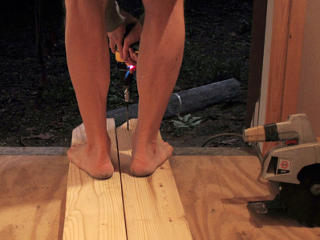
|
The ties got the larger holes drilled, more or less screw thread clearance size but without much slop. |
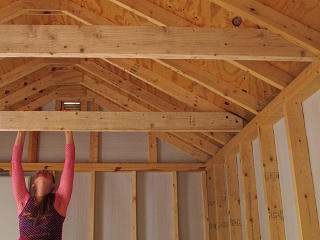
|
2x6 boards on edge are quite strong, especially under slight tension. No deflection during various "hang tests"! |
Mouseproofing
|
I think it was one of the Phils in our crew I first heard say, "mice are
a fluid" in reference to their ability to get through tiny holes.
They can certainly squeeze their little heads through openings of 3/8 inch
and maybe even as small as a quarter inch if it's a slot, and nibble
enlargements to holes in wood and plastic as they see fit.
They'll even dig their way through some types of spray-foam, which they
must have been doing to my own house pre-renovation even though I'd tried
to air-seal around the foundation/sill gap below the siding.
Metal is generally the way to stop them -- small-gauge but strong screen,
coil-stock flashing, and steel wool in strategic places.
I had brought mesh along, and one of the shopping runs early in the event
returned with packets of steel wool and a bunch of large glue traps.
For some reason the shed doors are installed to not seat directly against their frames, but stand off about 3/8" resting on small spacers when fully closed. Maybe it's some concept of ventilation, in conjunction with the small gable vents, to not have a totally dead air space inside. We considered replacing all such spacers with longer strips of trim wood or something, which would have necessitated ripping down a bunch of suboptimal source lumber and a lot of cut-n-try to fit it all tightly. I didn't feel confident about that or that the mice wouldn't chew their way right through it. In idle moments during the event I studied the problem and the door geometry some more, and worked toward solutions using the materials at hand. |
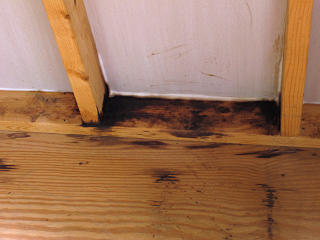
|
I found a caulk gun and a tube of Dynaflex 230 in the tool shed, same
favored stuff as liberally used in my
house retrofit,
and went around to caulk along the bottom corners of all the stud bays.
The inner sheathing looks like some kind of cardboard, i.e. not really
structural, and appeared to already be curling a bit here and there which
might open up more holes around the sill.
So it seemed prudent to seal all that up too.
This particular bay was right behind a major nest the mice had constructed into the under-works of one of our refrigerators, and was totally disgusting. The moist soup of mouse turds and pee had clearly soaked quite a way into the framing, and after extensive cleanup would hopefully all dry out before any real rot set in. |
|
I also found that the corner blocks of the siding form little inch-square
vertical channels that run all the way up to the soffits, at least one of
which had evidence on the pier-block underneath it of being a mouse highway,
so all of those got stuffed with steel wool top and bottom as well.
Close re-examination didn't find any other substantial gaps in the
structure or its fittings.
The gable vents already seemed screened well enough as they came, and the
soffit vent screening along the both eaves was visibly tight.
So I wanted to think that solid mouse-proofing was actually accomplished here. After we loaded our gear back into storage, about eight big glue-traps got strategically placed around the doors, our stuff, and even the soffit spaces where they'd evidently been playing. But it felt like these had been *very* enterprising super-mice, and would simply escalate by using a hole saw or high explosives to come straight up through the floor next time. Short of replacing the whole shed with a bank-vault-grade bunker, I wasn't sure what else we could do. The next year would tell how well we did. |