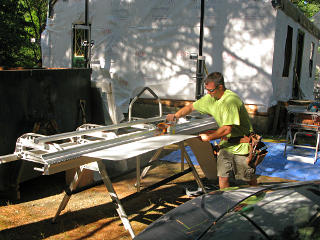
Day 3, part 1
| With the exterior mostly stripped, it was time to start some actual construction. We had a big stack of materials, a ton of tools and talent on hand, and the guys had a fairly clear template in mind as to how to do the retrofit, but it felt like there was still input they they'd need from me that I hadn't had a chance to provide yet. I figured that time would come. |
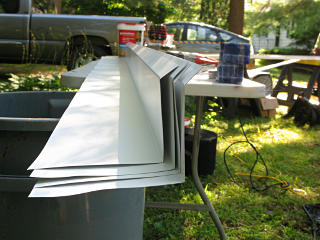
|
Fairly soon, the guy working the brake had cranked out a bunch of metal flashing pieces that would skirt the bottom of the sheathing. |
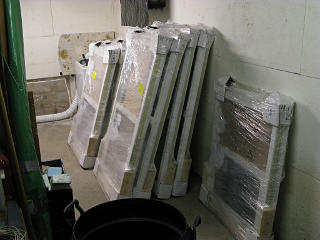
|
The new windows had also been delivered that morning, and got temporarily stashed in the basement. They wouldn't remain there long. |
|
The new units had nailing flanges, which can basically only be
installed in an "outie" configuration at the exterior plane of the
assembly. In a thicker wall a window has to sit in a recess on one side
or the other, and given a choice my initial thinking was that seating
the windows at the original framing as "innies" and building exterior
water-shedding
jamb extension boxes around them would provide better weather-protection
and bring them a little closer to the warm side of the thermal gradient.
[Mostly-theoretical assembly gradients are shown here; specifics would
depend on the surrounding materials.]
Some people think a house with windows that are inset from the outside
surface looks weird, sort of fortress-like; I thought it might be fine
and possibly lend a more "modernized" look to the place as well as
maybe reducing potential condensation.
The GC countered that during some of the project preliminaries, suggesting that placing the windows at the same plane as the rainscreen would make the flashing/sealing details far easier to implement -- it's the way the guys do it the vast majority of the time and they're good at it. At the end of the day it's not such a big deal as it's only a 4 inch difference in position and the point is to get a really reliable water and air seal with them, so ultimately we went with outies. |
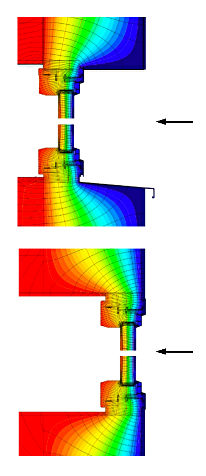
|
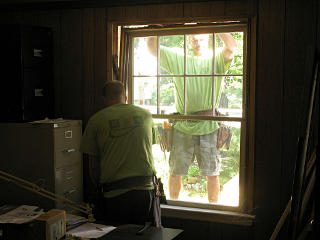
|
Meanwhile the other big front window got pulled, so now we had two giant holes in the wall to fill. |
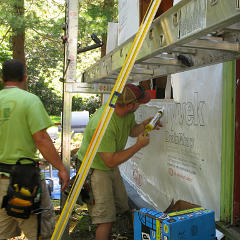
|
Foam would go on around the opening first, and as a first step of air-seal a bead of caulk was run all the way around the rough opening to seal the Tyvek to what would come next. |
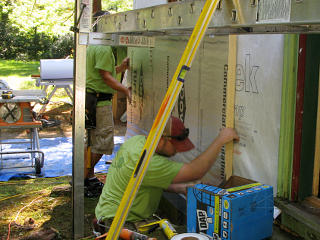
|
Here was the first piece of polyiso foam to go onto the house. [The rain hat from the other day didn't count.] I jokingly called out "hey, it feels warmer already!" |
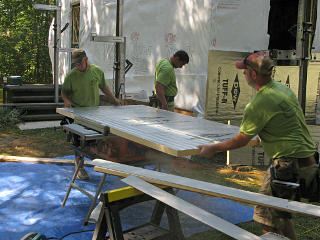
|
When foam panels needed to be pre-cut, one of several ways was to simply rip them on the table saw. |
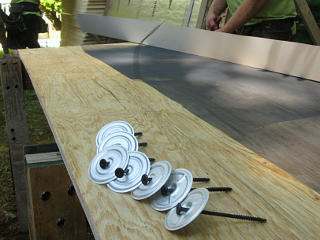
|
Here's how foam gets initially attached to the house:
HeadLok screws
through large flat "insulation washers" which the guys universally called
"buttons". These would bring the foam reasonably tight to the surface
underneath without unduly crushing it. The screw lengths were always
chosen to just match the thickness of layers they were holding -- at the
first course of foam, through from its surface to just into the sheathing.
FastenMaster provides these screws in a large selection of lengths, allowing appropriate match for just about any point in a structure. |
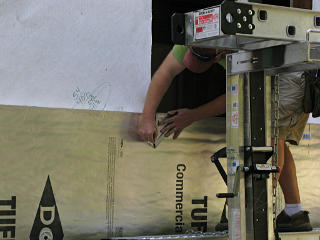
|
Next was to mark the window opening, and cut the foam around it with a long-blade utility knife. Everyone carried one of those as there would be plenty of foam-slicing to do. |
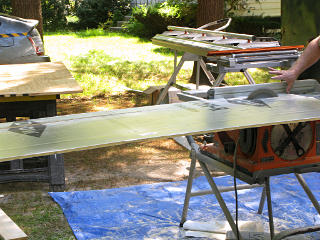
|
The next layer would add wood to the exterior, but in a way that prevented a thermal bridge from inside. For this, a bunch of half-inch foam needed to be cut down to match 2 x 6 lumber. |
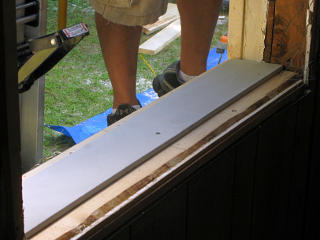
|
The clapboard backdam was tacked down, not at the inner surface but farther out toward where it would be under the seating plane of the window. |
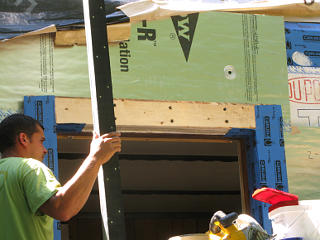
|
The side bucks were then flashed in, down over the ends of the pan. This was only a first layer, though. |
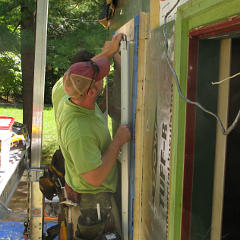
|
Finally, the window unit could be installed. With the large size this was a little fiddly and having several hands on it helped. |
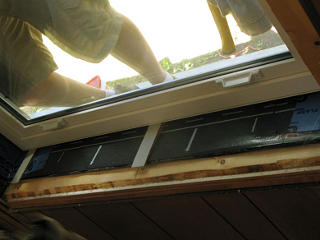
|
They tried to shim it up with some pieces of the clapboard, hoping that would center it vertically in the opening. |
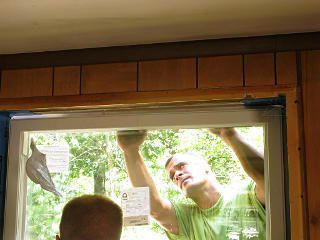
|
But it was sitting way too low, leaving too large a gap at the top to safely nail it in. |
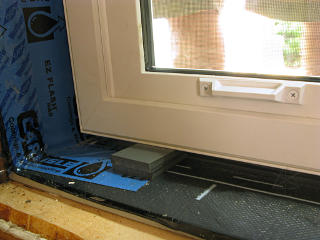
|
A couple of these stacked up placed the window perfectly for fastening and didn't squish under the load of these fairly heavy large ones. |
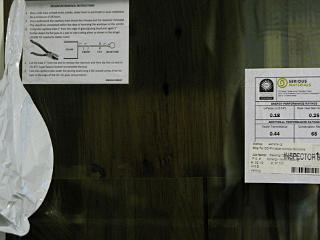
|
The various labeling on the windows was interesting, especially the instructions for sealing off the pressure equalization bag. With an inert-gas fill permanently between the panes, bringing the windows to a different altitude from where they were made would probably cause a 100% sealed unit to explode from the pressure difference. They account for that by connecting the glass unit to the ambient pressure with a tiny tube and a flexible bag, to let the pressures match but not let regular air into the system. Once stabilized where installed, the tubes can be pinched off and sealed and the bags removed. |
|
I had actually called Serious and asked them about this before, having a
sudden physics-geek thought about what might happen to these things when
someone installs them in their cozy mountain retreat overlooking Denver.
I had some experience with high altitudes and pressures on my
'08 road trip where I probably saved
my Thermarest from rupturing, and an assembly made of glass probably
wouldn't be so forgiving.
But what the heck is "877 Super Spacer Sealant"?? Sounds like something I'd use on my rocketship. | |
_H* 121128