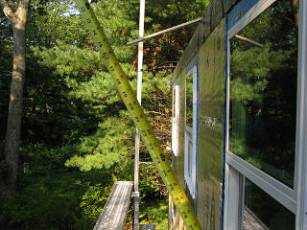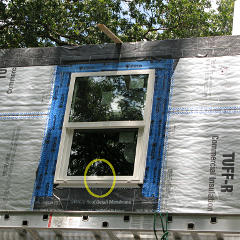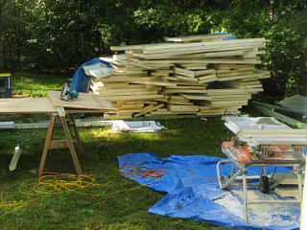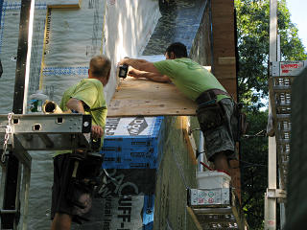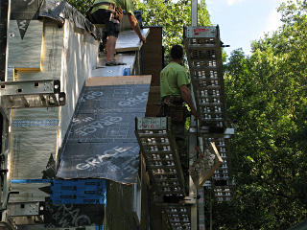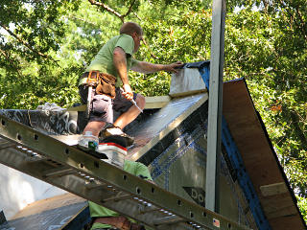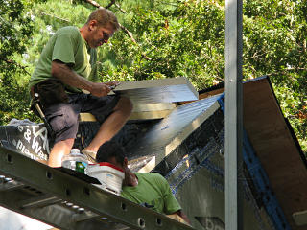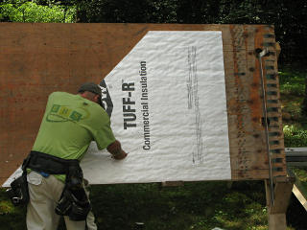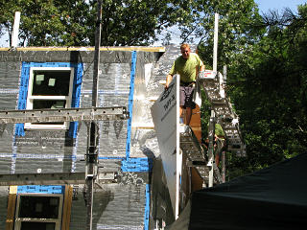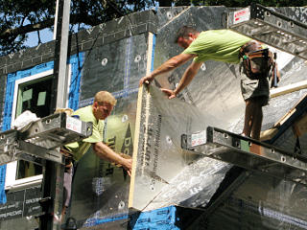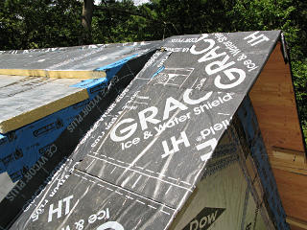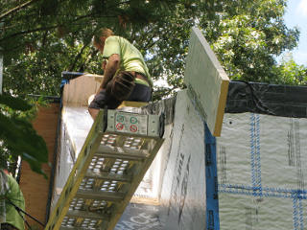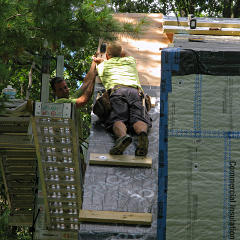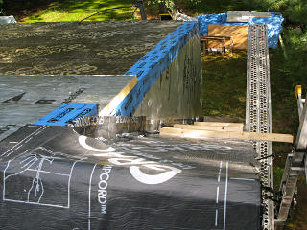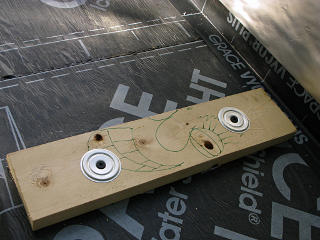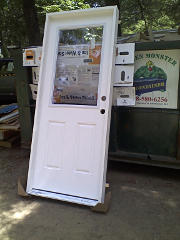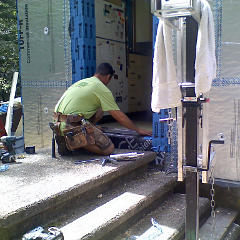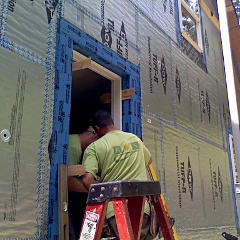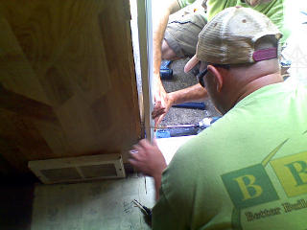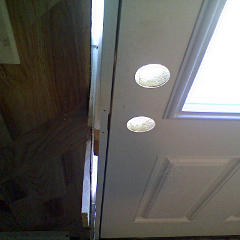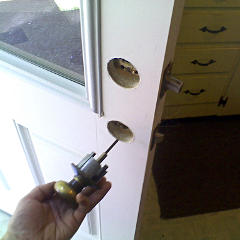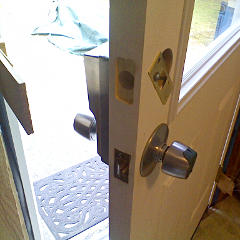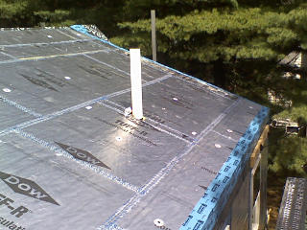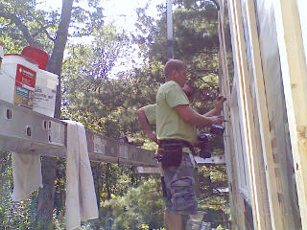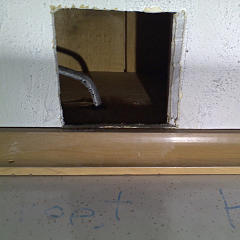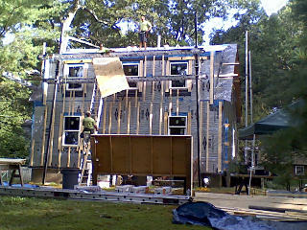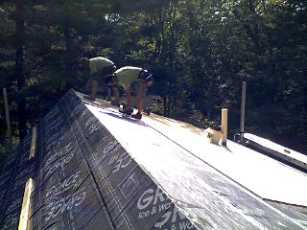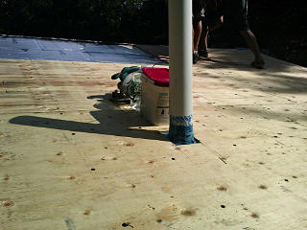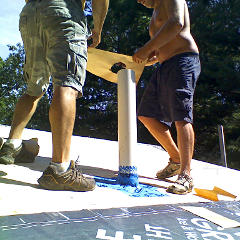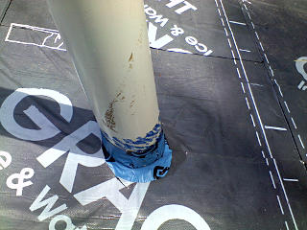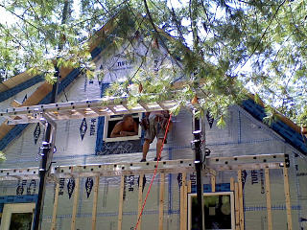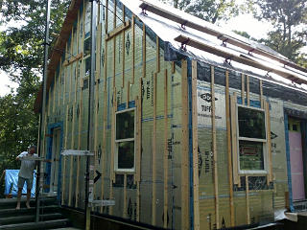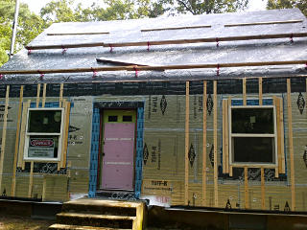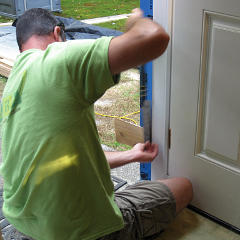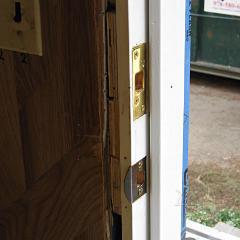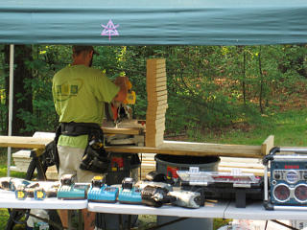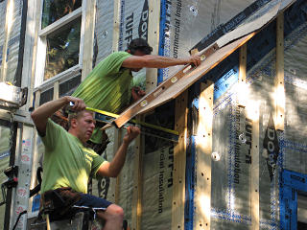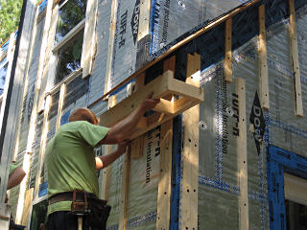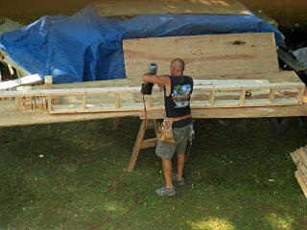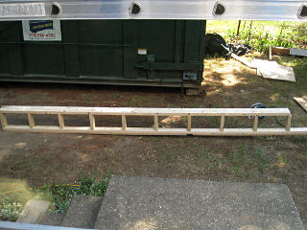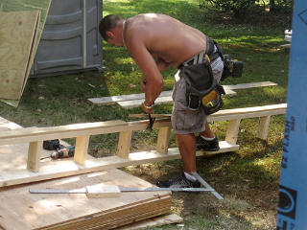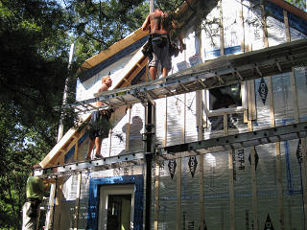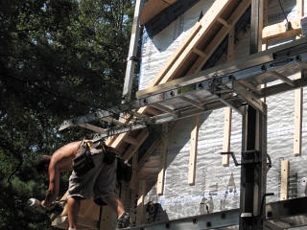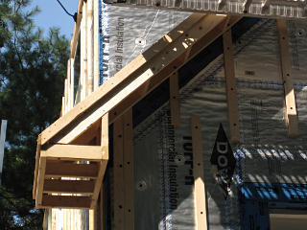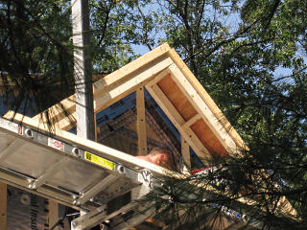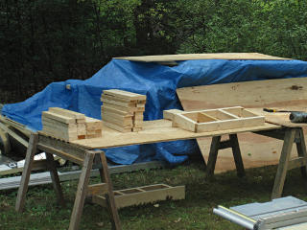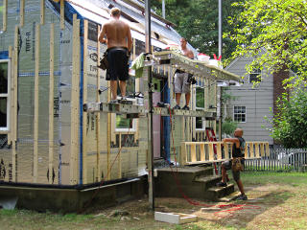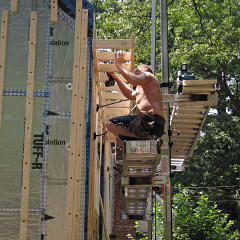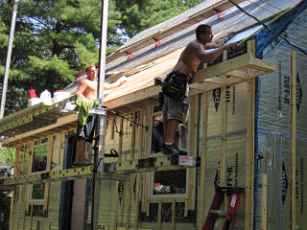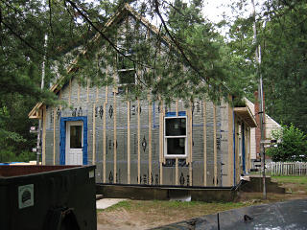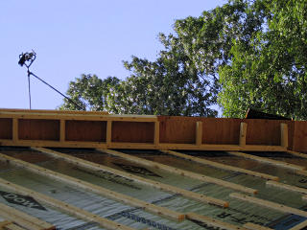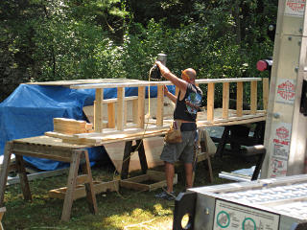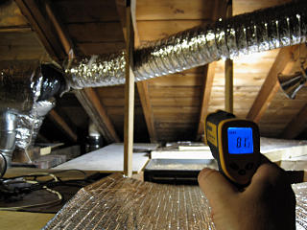|
The GC finally scheduled a site visit to come
check the progress of the job, at which point we could also go over a bunch
of stuff on my punch-list to be officially figured out.
The guys on site all worked for a subcontractor for the main
company I was financially dealing with, sort of a consortium of a few
different green-building outfits in the area. While it was clearly in the
best interest of the GC staff to keep tabs on the ongoing jobs and what
their subs were doing, they had just spent the previous few days out
at Joe Lstiburek's
summer camp
soaking themselves in building-science geekdom and were understandably less
available. But this week they could finally catch up to where we were.
So with everyone slated to descend on the site later this
morning and get all the design stuff hashed out *and* finally bring my new
side door with them, it was probably going to be one of the more chaotic
days of the job. What I really didn't need was any additional headaches
on top of that.
Thus, this was the completely wrong day to wake up and discover that my
camera had bricked itself. Dead dead dead, no power-on, not even with a
fresh battery, zip, a big nothin'.
This was my faithful Canon G9 that despite a recurring issue with its
zoom spring had been rock-solid for me through the years without any sign
of trouble, and then -- boom. Turned out to be a known hardware problem
with this particular camera, and I
wrote up the autopsy later on. But
right now I needed to be able to capture at least some of the day's
doings in pictures. I managed to limp along for the next day and a
half on the
cellphone cam, and then borrow
a small succession of better units from friends. So that should explain
a fairly obvious drop in picture quality starting here. Some of the
cell-phone shots were passable only after a *lot* of postprocessing to
rescue what I could, but the next couple of days in general yielded
far fewer decent shots.
|
