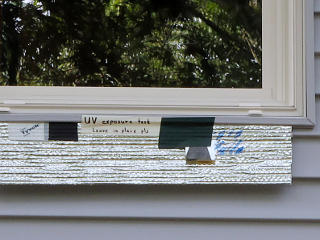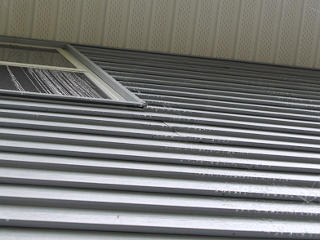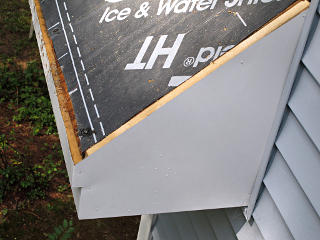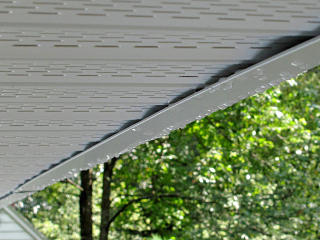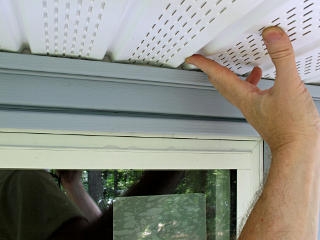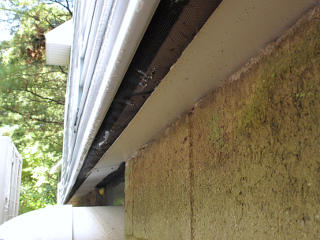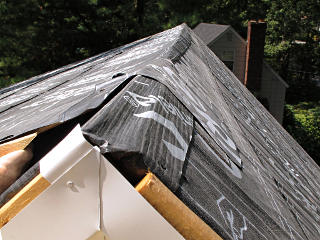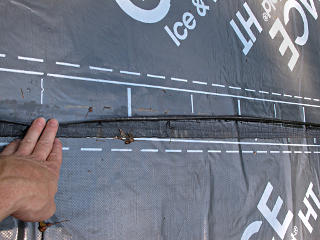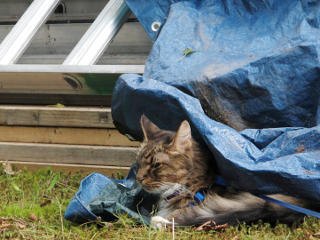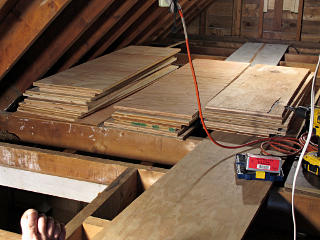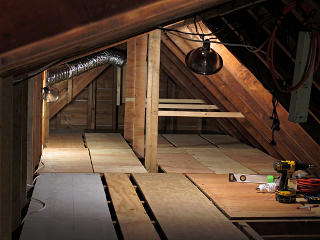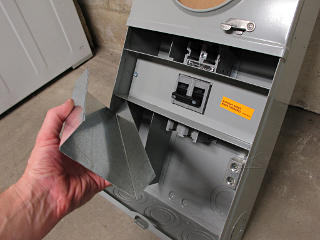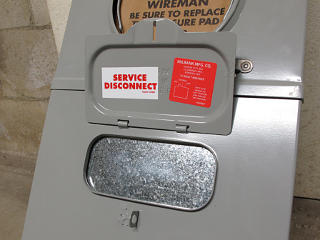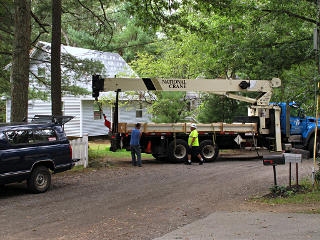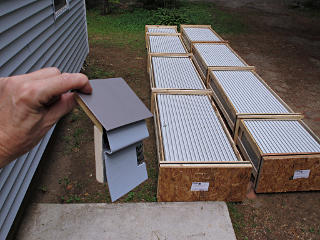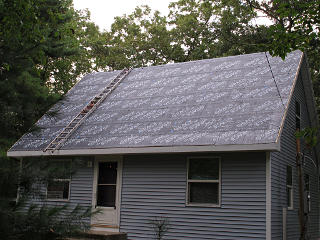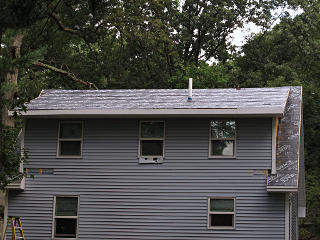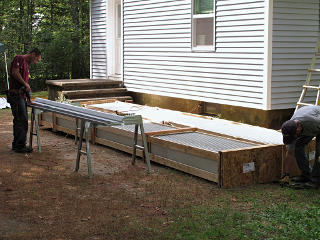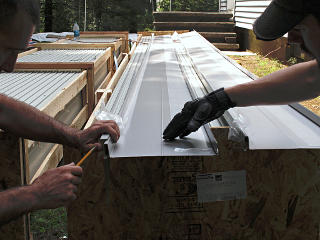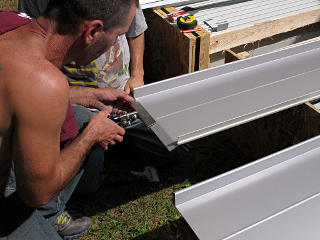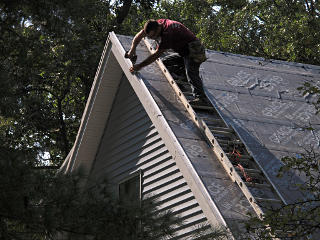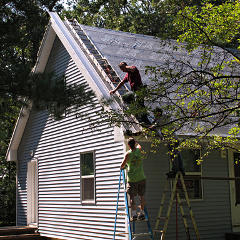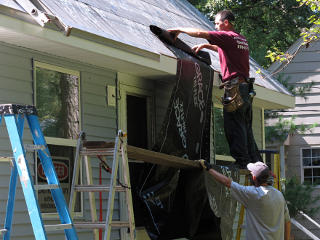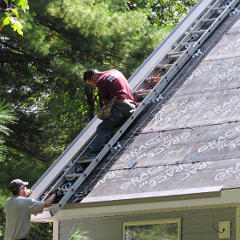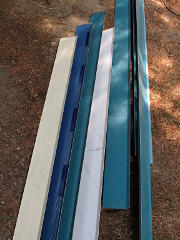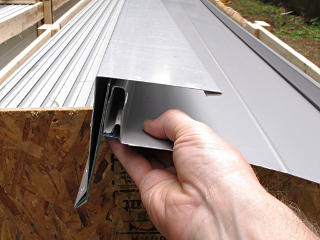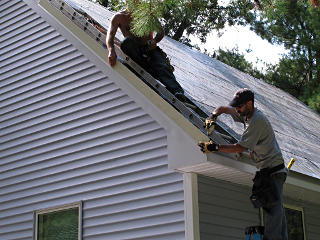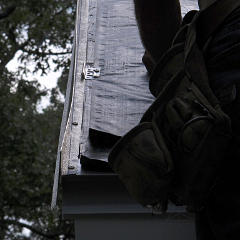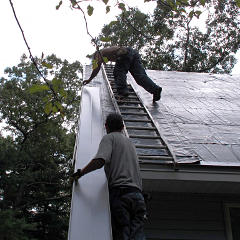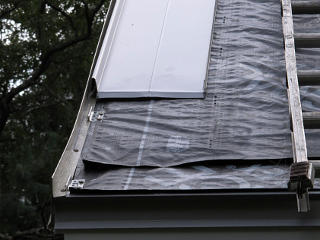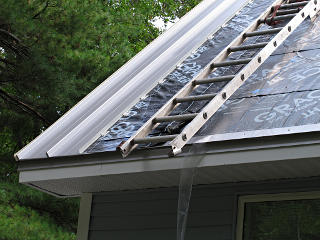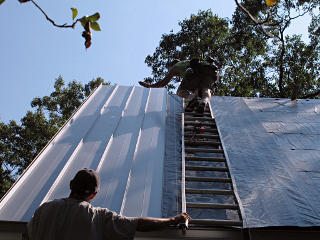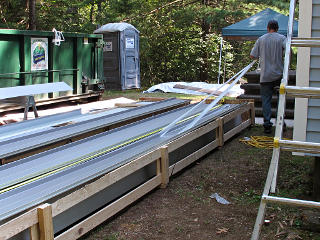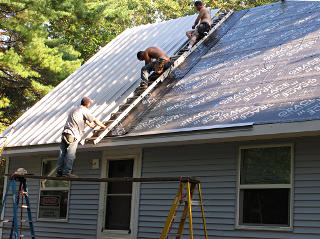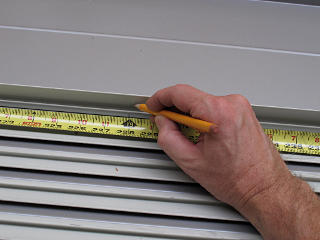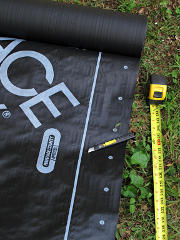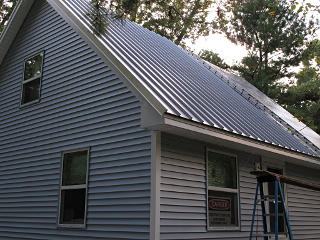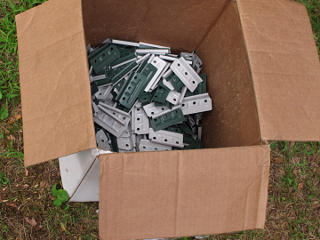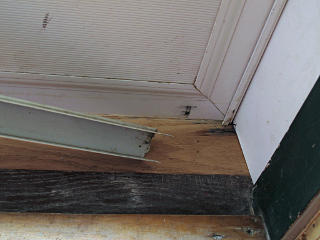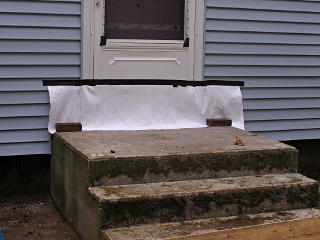They had really provided an inspiration of sorts, encouraging me to keep going on my own followup side projects and and pay more attention to the quality of work I was doing. What they left me was really well done -- excellent fit and finish over solid assembly, albeit maybe not perfect in every way as all the theory I'd been reading about. As you consider that, remember that I'll be the first to admit that I'm fussy.
Possibly the hardest part for me, besides chasing the guys all over the premises with the camera, had been riding that delicate balance between calling out points I thought were genuinely missing versus being a pain in the ass. I really tried to stay out of the way as much as they wanted, but every so often I'd pop out of the house for more photos and catch a couple of rolled eyeballs and averted glances. Being watched clearly made some of the guys nervous at times, which puzzled me because they should all be really proud of the work they're doing as well as having an appreciative, albeit critical at times, audience. Frankly I think a lot of the shots I grabbed tells a great story about *them* and what they do best even if there were one or two low points along the way. It's apparently impossible to get everything absolutely 100% on these jobs simply due to human factors and a few bits of mis- or non-communication, and I simply have to accept some amount of that. What's important is for everyone involved to learn from those things.
An amusing observation was that it seemed to be the *more* experienced guys who could have done without my hovering around, and the ones lower on the totem pole were more personable, willing to talk and joke about the ongoing work. I would have expected it the other way around, with the long-time crew having greater self-confidence and the new guys being the nervous ones. It was all an interesting dynamic to observe and become a small part of for a while.

Therefore, the obvious Angie's-list question: would I hire them again? Sure, if I needed the same type of work done. [And assuming they'd take someone like me on again as a client.] They're one of the very few crews getting into the energy-retrofit game in the earlier stages with a good understanding of the benefits, and are driving a lot of everyone else's learning process. They taught me a ton of stuff, much of it simply by example. Various ups and downs aside, that is why this writeup is here. Now I know many more of the expectations to have and the right questions to ask.
The interval of calm was punctuated by the arrival of my replacement camera. I had taken advantage of the fairly good "loyalty discount" pricing that Canon was offering to upgrade from the shorted-out G9 to a newer G12 at a somewhat discounted price, and early playing around with it discovered that the smaller-megapixel sensor is *far* cleaner at higher ISO and would thus have much better low-light performance without the noise. Yay. When I wasn't playing with that I also made some time to research finding a different HVAC tech to come out and give the Daikin the once-over I still wanted done. It's surprising how long it takes to find someone to reply in the positive or even at all, let alone actually schedule a visit. Well, maybe not so surprising from a far more jaded view I have of that particular industry now, but it still sucks for the customer base.
