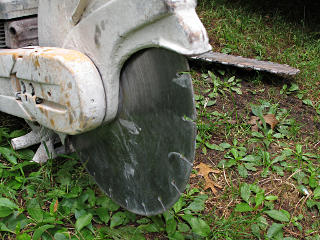
|
After getting the front door back in and other minor tasks done
the guys decided to call it an early
Friday afternoon, which was fine by me because it let me put all this
in my own rearview mirror that much sooner and head off to hang out with
friends at the
Old Home days
weekend in Hancock NH. Nice and relaxing, and some of the folks
present seemed pretty interested in the project so I gave them a
little slideshow of the work to date.
Day 17 In the process of helping work on the front door the PM had developed a clearer idea of what he wanted to do about the front stoop, a massive monolithic solid block of concrete that wasn't about to be moved without Really Big Tools. He had dealt with this sort of thing before, and there was no need to try and shift it if enough space could be created to access the sill and block wall behind where it abuts the house. So the first guy to show up early Monday morning was a concrete-cutting specialist, with instructions to make an appropriate slot in the stoop. |
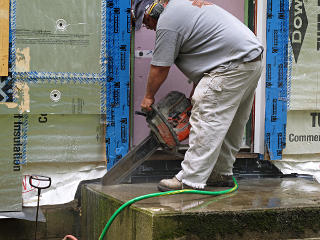
|
Next came a bunch of work with the chainsaw. In his own words: "this is a really dangerous tool" ... |
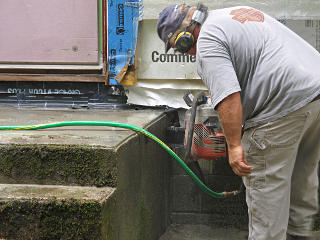
|
Now he was just about at the right depth on the first slot. |
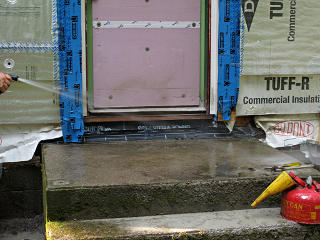
|
With cutting itself done, the whole area was hosed clean before proceeding to the next step. |
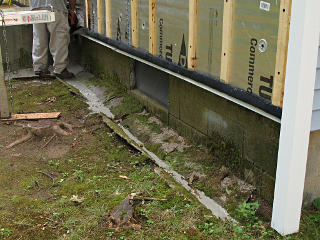
|
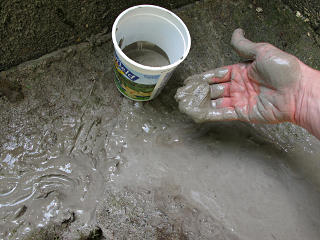
|
| It had generated a lot of goopy concrete-dust muck, which ran down the old water channel a ways. I collected a little of it to study later. | |
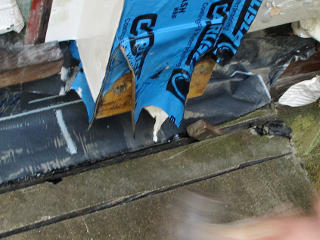
|
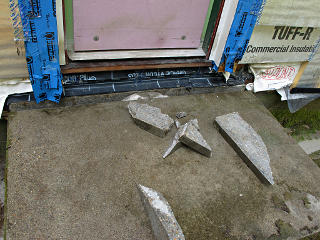
|
| With a couple of taps on a wedge, the pieces around the cuts started to break out surprisingly easily. | |
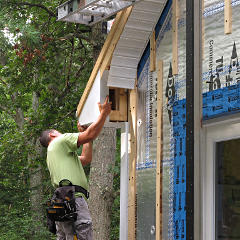
|
This all got fit up around the framing to box it in. |
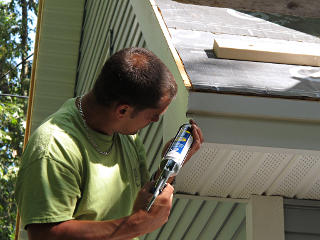
|
As a final step, white caulk was applied to some of the seams to help water-sealing and cover any exposed metal edges. |
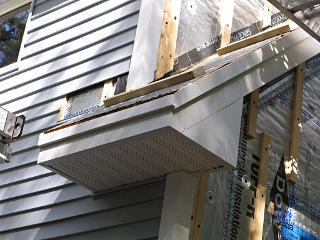
|
Soon both returns were done, and the lower parts of the rake trim metal had been applied going up from there. Flashed *over* the parts lower down, of course... |
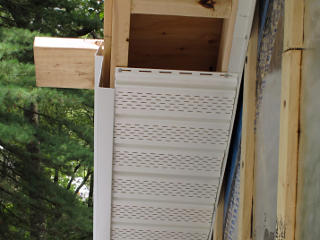
|
This shows how the rake trim was custom-bent to fit around the shadow board. Pretty typical in roof trim work nowadays. |
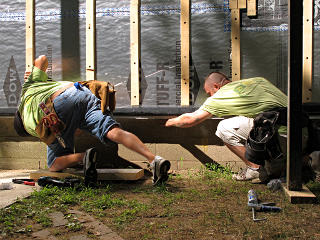
|
Some entertaining contortions were needed to actually attach the stuff.
Scrap pieces of polyiso were often used as knee pads on this job in general. |
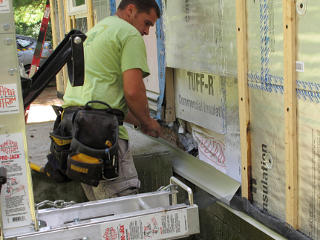
|
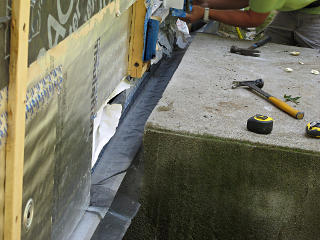
|
| Reconstruction of the area proceeded in the standard fashion from there, with the flashing and bug screen going on first and joining with the open ends of the existing material on either side. | |
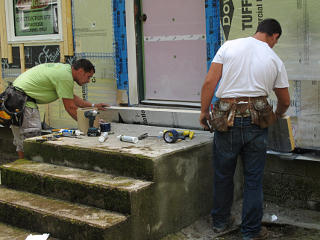
|
Now, foam could fit in behind the slot and get the whole wall consistently insulated. |
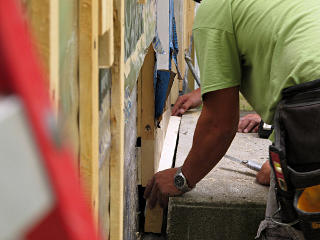
|
The outer foam layer got added with the standard buck construct under the door. |
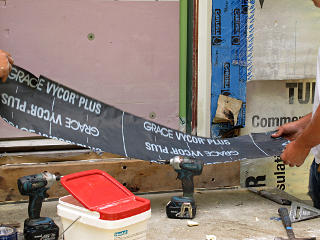
|
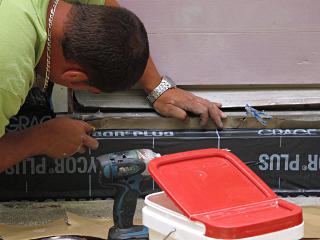
|
| The buck got flashed down, and the little edge of the under-sill flashing peeking out stuck down over that. | |
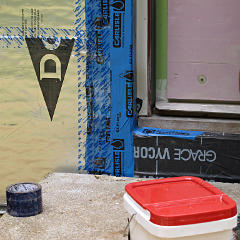
|
The melted flashing was cut away and new Carlisle went down over that whole area and the side trim and over the completed sill flashing. |
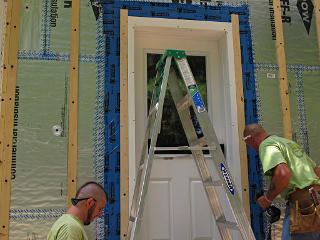
|
Jamb extensions made from Azek were built around the opening, and typical strapping nailers added to the wall next to that. |
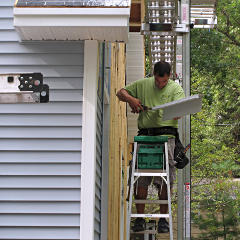
|
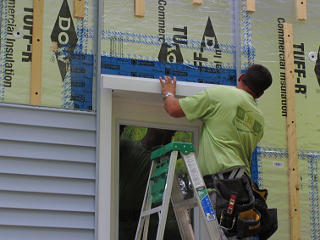
|
| Either way the door would need its head trim, and at this point the consensus seemed to be metal trim so that was shaped appropriately and installed. | |
_H* 121204