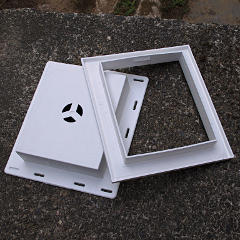
|
If you've read this far, you've either got admirable attention-span
stamina or I actually managed to make it all interesting enough to keep
plowing through. This is the last page of the main insulation retrofit,
but then the fun continues in section 18 and onward with the roofing
sub-project and spray-foam and a whole bunch of other wrap-up. And this
was all before any real energy-use stats began to get collected, most of
which would have to wait until cold weather.
I found it interesting, in a somewhat eye-opening way, that so much of the retrofit project centered around the over-roof and trim work -- but obviously it all has to be done, with good attention to detail and integration with everything else. I suppose that's what makes a house a home. When you think about it, they were almost building a whole new house around the old one, and that's how I was telling friends about it -- the old house sitting somewhere inside the beer-cooler. |
Day 18
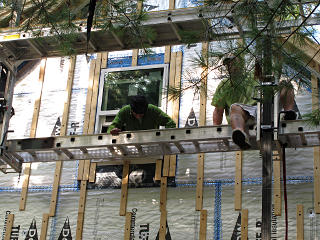
|
They had left the staging cranked way up, and to bring it down it was easier to head to a window upstairs and commit "breaking and exiting" than get out a ladder. |
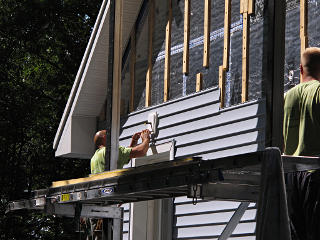
|
Then the siding courses could meet correctly over the door, incorporating said light-block along the way. |
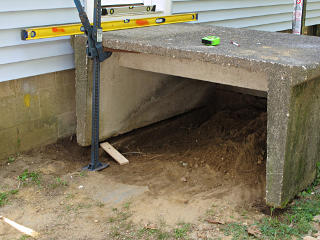
|
The hi-lift jack
was applied again, and I found that raising it was quite a bit easier once
the legs of the precast were all dug out.
With nothing but the jack holding up a large unknown mass, I was definitely using a chicken-stick for clearing out underneath it instead of my hand. |
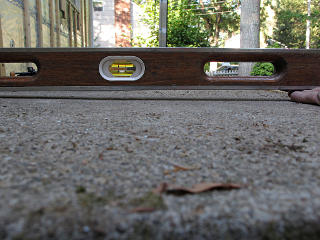
|
I was grateful that the front stoop already had a pretty nice outward pitch, because the only way to fix that would be to pour new material on top. |
Day 19
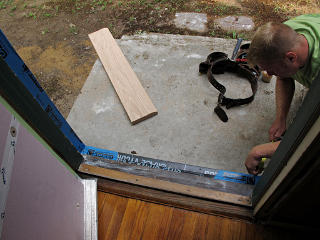
|
The front door still needed its sill and jamb extensions, and they'd brought along a generic oak sill piece to adapt in. |
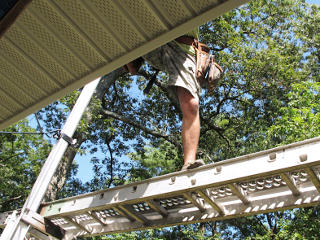
|
At one point I popped out the front door and beheld this, which was kind of amusing. |
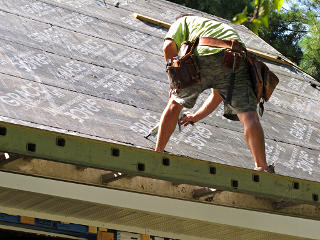
|
The one-legged carpenter was due to the fact that he was up there patching some remaining cleat and bracket holes in the roof Grace. |

|
Every so often the guys were entertained by what became known as the
"bikini truck wash" across the street. Basically whenever this gal
would make an appearance, usually heading in or out in the truck or
on her motorcycle, every head on the jobsite would swivel around.
[To the tune of
"Call Me Maybe",
possibly...]
The truck seemed to be her real pride and joy, and received a good wash-down every few days so this was a fairly common occurrence. At the risk of mild voyeurism I shot this one with better zoom and detail than they could with their smartphones [and yes, they were trying], and mailed it to my picture-correspondent on the crew as sort of a thank-you for getting me his construction pix from earlier. We don't know anybody else who plays with vehicles as a hobby, do we... nope, none at all. *cough* |
|
I had another one of those last-minute design phone calls with the PM that
morning, as they hadn't decided on a type of interior trim wood to bring.
They were apparently going to default to some awful primed-white stuff,
where they hadn't quite internalized the idea that "matching interior style"
pretty much demanded bare wood. The PM asked "you mean like clear pine
with no knots? That's going to raise the costs" and I said no, generic
pine, like plain shelf stock, and a few knots here and there are fine --
not to the extreme like "knotty pine" which would incur higher costs too,
just plain ol' *wood* and that's how it would stay as it got turned into
window jambs.
Another type of conversation I was hoping to not need, but he later rolled in with the right thing strapped to his truck rack so it was all good. |
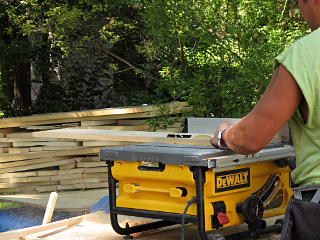
|
They brought a smaller but higher-precision table saw, and after the window air-sealing was done it was time to start cutting jamb boards. |
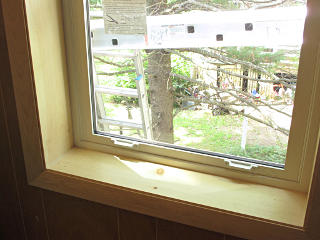
|
He slid the first one in and pfft, pfft, pfft, pfft, ... done. By the time I was looking it over he was already running out for the next one. |

|
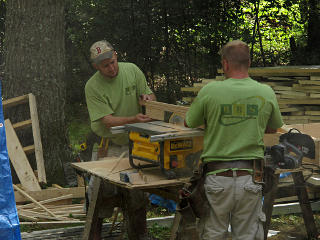
|
| The oak piece they brought for the front door sill needed a bit of trimming and reshaping, and a thin layer shaved off so it would match the height of the existing frame's sill piece. | |
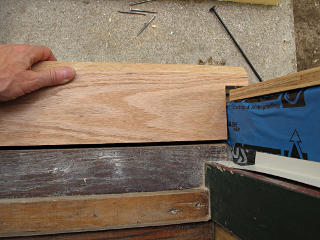
|
Here's how the sill piece would fit in ... |
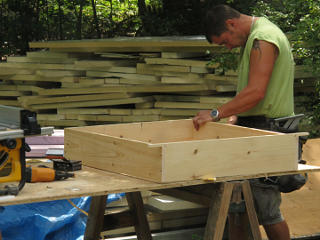
|
Soon enough the last of the window trim was getting put together, a somewhat special box for the kitchen window. |
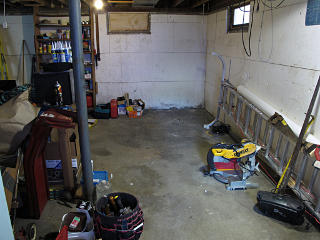
|
Other guys were doing a whole lot of gear-schlepping and truck loading
toward the end of the afternoon, and the basement was already looking
quite a bit emptier.
Compare this to the old shot of the same area with the coal bin and all my junk in the way, and it's another nice before-n-after illustration of project endpoints. |
| It was almost kind of surreal to realize we were nearing the end of this part of the job. I had been referring to the ongoing project to friends as "a month-plus of burly guys pounding the crap out of my house, and I haven't freaked out yet -- well, except for the night the roof was leaking". Well, even that turned out to be relatively minor and fixable -- still very important, as one downside of this type of assembly is that unknown leaks could remain hidden for *years* before becoming evident, by which time extensive damage might already be done. Much would depend on the roofer's eventual performance, but obviously everyone needs to do their part in getting the critical details right. |
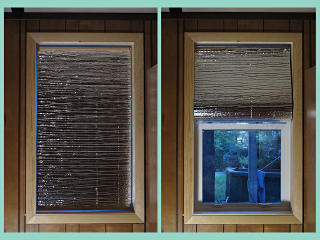
|
To generate a uniform set of blinds for all the windows, I had landed on the idea of using a type of mylar-coated thin bubble-wrap called Reflectix. I found it at Orangeco in various size rolls while just browsing around the insulation department seeking further education and something to take my mind off the fact that mainstream window-dressing is *stupidly* expensive. After a little experimenting and fit-figuring I came up with a method to make the same kind of shade for every window, and the more I worked on it the more I liked the concept. About halfway through the build process I posted a message about it to the homeowners' list. Once they were done I could gleefully huck all those old ratty drapes and curtain-rods I had taken down right into the dumpster. |
Day 20
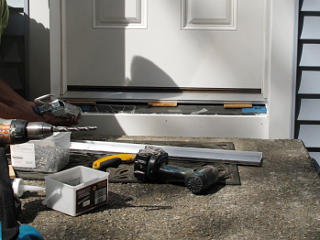
|
With the front door finally !theoretically! finished attention turned back to the same issues on the side door, where sill solutions attempted to date hadn't really worked out. |
Day 21
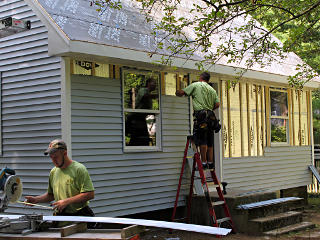
|
Siding continued rapidly up the last wall, bing bang boom. Another light block for the feed wire was accomodated. |
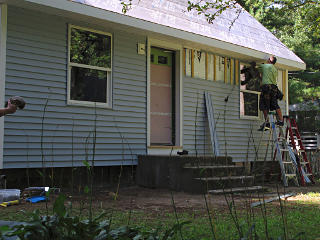
|
And with a few more courses of vinyl added, the silver cube was gone. |
Day 22
| Only two guys showed up the following Monday because all they had to do was get the door casings finished up, and I didn't even bother to get any pictures that day. The important thing was that the main part of the insulation retrofit was finally over, with roofing yet to come. The rest of the crew were already on a new job in South Boston somewhere, which is great because it meant that another home was about to start using far less energy. |
_H* 121207